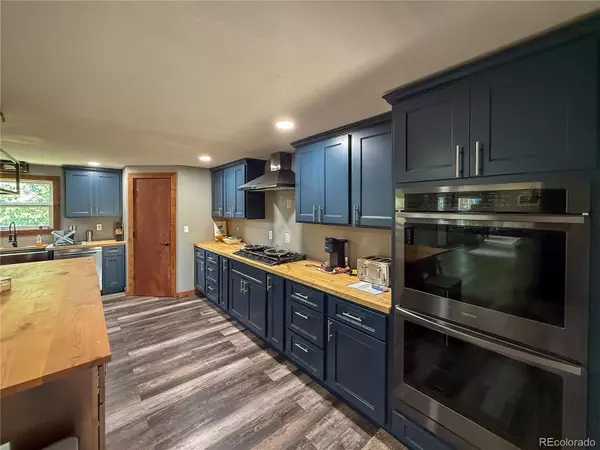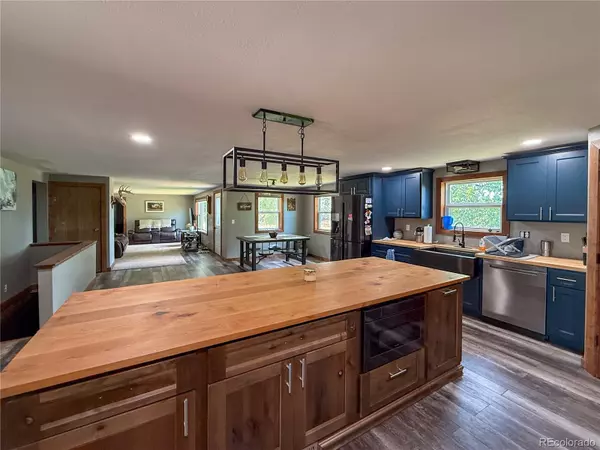$420,000
$429,000
2.1%For more information regarding the value of a property, please contact us for a free consultation.
4 Beds
3 Baths
3,500 SqFt
SOLD DATE : 08/27/2025
Key Details
Sold Price $420,000
Property Type Single Family Home
Sub Type Single Family Residence
Listing Status Sold
Purchase Type For Sale
Square Footage 3,500 sqft
Price per Sqft $120
Subdivision Na
MLS Listing ID 7406825
Sold Date 08/27/25
Style Modular
Bedrooms 4
Full Baths 2
Three Quarter Bath 1
HOA Y/N No
Abv Grd Liv Area 2,000
Year Built 1978
Annual Tax Amount $885
Tax Year 2024
Lot Size 11.760 Acres
Acres 11.76
Property Sub-Type Single Family Residence
Source recolorado
Property Description
Beautiful Countryside Property on 11.76 Acres
Enjoy peaceful country living in this stunning 4-bedroom, 3-bathroom home, just 13 miles northwest of Burlington. This spacious home features modern updates, including butcher block countertops, smart appliances, a double oven, dedicated pantry, and an inviting eat-in kitchen filled with natural light. The expansive master suite includes a walk-in closet and a luxurious 5-piece bath. 2 guest bedrooms with a full guest bathroom offer convenience for a growing family. Downstairs, you'll find a large laundry room, an additional bedroom with an egress window, a ¾ bath, a large great room, and a separate storage space with direct access outside for increased functionality.
Outdoors, the property offers a 48 x 90 shop building to suit your needs. The building boasts two large sliding doors, a full concrete floor, 220-volt electricity, partial insulation and updated LED lighting making it an ideal workshop for a variety of tasks. There is also a 40 x 30 livestock shelter ideal for housing various animals. All of this is surrounded by 11.76 acres of mature tree's and grasses with abundant wildlife creating a serene natural setting. This versatile property is perfect for those seeking privacy, functionality, and tranquility.
Location
State CO
County Kit Carson
Zoning Ag
Rooms
Basement Bath/Stubbed, Exterior Entry, Finished, Full, Interior Entry
Main Level Bedrooms 3
Interior
Interior Features Block Counters, Butcher Counters, Eat-in Kitchen, Five Piece Bath, Kitchen Island, Pantry
Heating Forced Air
Cooling Central Air
Flooring Carpet, Laminate
Fireplace Y
Appliance Cooktop, Dishwasher, Disposal, Double Oven, Freezer, Microwave, Range Hood, Refrigerator
Exterior
Exterior Feature Private Yard
Parking Features Circular Driveway, Gravel
Fence Partial
Utilities Available Electricity Connected, Natural Gas Connected, Phone Connected
View Plains
Roof Type Composition
Garage No
Building
Lot Description Many Trees, Open Space, Rolling Slope, Secluded, Suitable For Grazing
Foundation Concrete Perimeter
Sewer Septic Tank
Water Well
Level or Stories Multi/Split
Structure Type Concrete,Vinyl Siding
Schools
Elementary Schools Burlington
Middle Schools Burlington
High Schools Burlington
School District Burlington Re-6J
Others
Senior Community No
Ownership Individual
Acceptable Financing 1031 Exchange, Cash, Conventional, FHA, USDA Loan, VA Loan
Listing Terms 1031 Exchange, Cash, Conventional, FHA, USDA Loan, VA Loan
Special Listing Condition None
Pets Allowed Cats OK, Dogs OK
Read Less Info
Want to know what your home might be worth? Contact us for a FREE valuation!

Our team is ready to help you sell your home for the highest possible price ASAP

© 2025 METROLIST, INC., DBA RECOLORADO® – All Rights Reserved
6455 S. Yosemite St., Suite 500 Greenwood Village, CO 80111 USA
Bought with Sunrise Land Company LLC
GET MORE INFORMATION
REALTOR®






