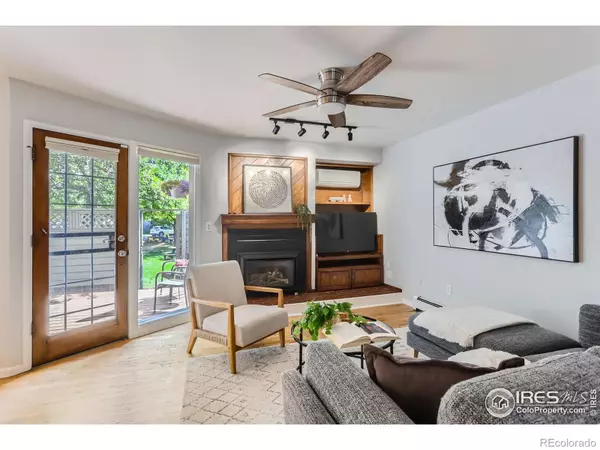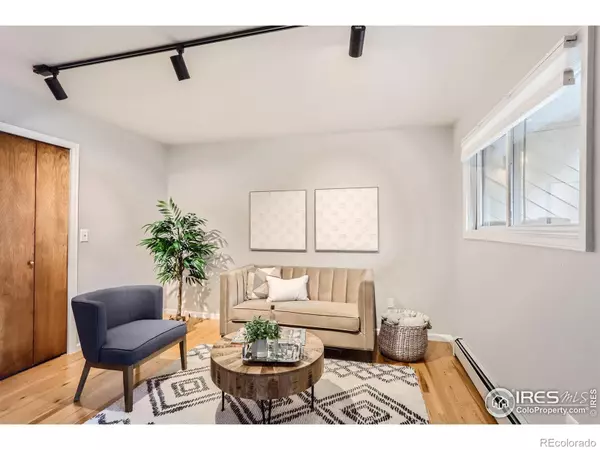$680,000
$690,000
1.4%For more information regarding the value of a property, please contact us for a free consultation.
3 Beds
3 Baths
1,611 SqFt
SOLD DATE : 11/21/2024
Key Details
Sold Price $680,000
Property Type Multi-Family
Sub Type Multi-Family
Listing Status Sold
Purchase Type For Sale
Square Footage 1,611 sqft
Price per Sqft $422
Subdivision Pleasant View Knoll
MLS Listing ID IR1018027
Sold Date 11/21/24
Bedrooms 3
Full Baths 1
Half Baths 1
Three Quarter Bath 1
Condo Fees $408
HOA Fees $408/mo
HOA Y/N Yes
Abv Grd Liv Area 1,611
Originating Board recolorado
Year Built 1981
Tax Year 2023
Lot Size 1,742 Sqft
Acres 0.04
Property Description
Welcome to where elegance meets functionality, offering everything Boulder has to offer. This open floor plan Townhouse lives like a single-family residence and is highlighted by beautiful hardwood floors, versatile living spaces, modern touches, skylights bringing in natural light and all anchored with a cozy gas fireplace in the main living area. The updated kitchen is the perfect place to cook and entertain with family or guests. The Primary suite is a true retreat with views, spacious walk in closet, and modern steam shower . The outdoor living area is just as inviting with a private and relaxing fenced-in courtyard that's great for grilling and gardening or simply relaxing in your Viking hot tub wrapped with a hassle free Trex-deck. The outdoor space doesn't end there as you enjoy the seamless relationship between indoor and outdoor living with the back porch leading directly to a friendly playground and lush yard that is great for dogs or simply enjoying nature. The one-car garage can be accessed by the rear door just steps from your Aspen covered front porch for convenience and there are always multiple parking spaces right in front of the house and garage. In the upstairs bedroom/office there is an top of the line queen-sized Murphy bed-ideal for visiting family and friends and saving space. The home is equipped with split-level high-efficiency AC units, ensuring comfort throughout the year while providing cost effectiveness. In addition to its functional design, this home is set in a wonderful neighborhood known for its easy access to trails, dog parks, and bike parks. This home is more than just a place to live, but a Boulder lifestyle.
Location
State CO
County Boulder
Zoning Res
Rooms
Basement None
Interior
Heating Hot Water
Cooling Central Air
Flooring Laminate
Fireplaces Type Gas
Fireplace N
Appliance Dishwasher, Disposal, Dryer, Freezer, Microwave, Oven, Refrigerator, Self Cleaning Oven, Washer
Exterior
Exterior Feature Spa/Hot Tub
Garage Spaces 1.0
Utilities Available Electricity Available, Natural Gas Available
Roof Type Composition
Total Parking Spaces 1
Garage Yes
Building
Lot Description Flood Zone
Water Public
Level or Stories Two
Structure Type Wood Frame
Schools
Elementary Schools Columbine
Middle Schools Casey
High Schools Boulder
School District Boulder Valley Re 2
Others
Ownership Individual
Acceptable Financing Cash, Conventional, FHA, VA Loan
Listing Terms Cash, Conventional, FHA, VA Loan
Pets Allowed Cats OK, Dogs OK
Read Less Info
Want to know what your home might be worth? Contact us for a FREE valuation!

Our team is ready to help you sell your home for the highest possible price ASAP

© 2024 METROLIST, INC., DBA RECOLORADO® – All Rights Reserved
6455 S. Yosemite St., Suite 500 Greenwood Village, CO 80111 USA
Bought with Compass - Denver
GET MORE INFORMATION

REALTOR®






