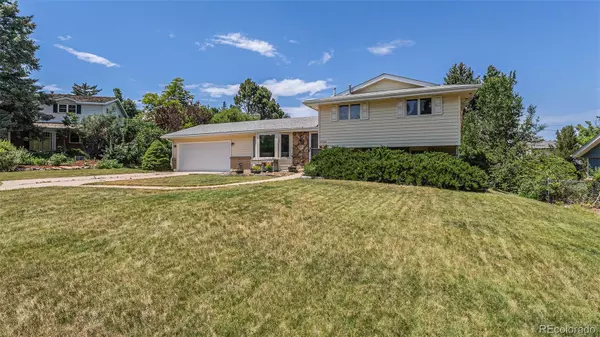$580,000
$590,000
1.7%For more information regarding the value of a property, please contact us for a free consultation.
3 Beds
3 Baths
1,645 SqFt
SOLD DATE : 12/18/2024
Key Details
Sold Price $580,000
Property Type Single Family Home
Sub Type Single Family Residence
Listing Status Sold
Purchase Type For Sale
Square Footage 1,645 sqft
Price per Sqft $352
Subdivision Hampden Heights West
MLS Listing ID 8148979
Sold Date 12/18/24
Style Rustic Contemporary,Traditional
Bedrooms 3
Full Baths 1
Half Baths 1
Three Quarter Bath 1
HOA Y/N No
Abv Grd Liv Area 1,645
Originating Board recolorado
Year Built 1968
Annual Tax Amount $3,003
Tax Year 2023
Lot Size 10,454 Sqft
Acres 0.24
Property Description
**Open House Sunday 10/20 from 12:30pm-3:00pm**Experience the perfect blend of convenience and style in Hampden Heights West! Just steps away from playgrounds, Hutchinson Park, the Hampden Heights Park and Trail, Golden Key Park, and the 71-mile High Line Canal. Quarter acre yard!! 5-minute away from The Denver Tech Center and Cherry Creek reservoir…Step inside and discover a fully renovated interior that combines modern style with ultimate comfort. Fully updated tri-level home includes Three bedrooms and Three baths plus 1 non-conforming basement Flex room. The main living area is bathed in natural light, featuring freshly painted walls and an open floor plan with updated flooring throughout. The light-filled dining space adds to its welcoming atmosphere. The kitchen is a chef's dream with freshly painted cabinets, quartz counters, newer appliances, and access to the 2-car garage. Lower level offers a spacious family room with access to the fully fenced, expansive backyard oasis. A covered patio takes center stage and is perfect for unwinding and entertaining. Inside, you'll find a large laundry-room and a bonus room for creative outlets…Upstairs, the primary bathroom tastefully updated with stylish "wood" floor tiles, updated vanity, fixtures, and chic shower surround with glass shower door. Full bathroom includes a deep soaking tub, double vanity with farm-style sinks, elegant tiles, updated fixtures, classic mirrors and more…This unbeatable central Denver location offers parks and trails right outside with easy access to the Denver Tech Center, I-25, I-225, and DIA airport, Cherry Creek Mall Shopping District and Park Meadows Mall. Embrace the outdoors while fostering community connections with great neighbors. Enjoy the perks of this vibrant and friendly neighborhood in Hampden Heights West! Paste this website into your browser for all the details: 8765-floyd.spw4u.com
Location
State CO
County Denver
Zoning S-SU-F
Interior
Interior Features Ceiling Fan(s), Granite Counters, Open Floorplan, Quartz Counters, Radon Mitigation System, Smoke Free, Solid Surface Counters
Heating Forced Air, Natural Gas
Cooling Central Air
Flooring Carpet, Laminate, Tile
Fireplaces Number 1
Fireplaces Type Electric, Family Room, Free Standing, Insert
Fireplace Y
Appliance Dishwasher, Disposal, Double Oven, Dryer, Gas Water Heater, Microwave, Refrigerator, Washer
Laundry In Unit, Laundry Closet
Exterior
Exterior Feature Private Yard, Rain Gutters
Parking Features Concrete, Dry Walled
Garage Spaces 2.0
Fence Full
Utilities Available Electricity Connected, Natural Gas Connected, Phone Connected
Roof Type Composition
Total Parking Spaces 2
Garage Yes
Building
Lot Description Cul-De-Sac, Landscaped, Level, Near Public Transit, Sprinklers In Front, Sprinklers In Rear
Foundation Concrete Perimeter, Slab
Sewer Public Sewer
Water Public
Level or Stories Tri-Level
Structure Type Brick,Frame,Vinyl Siding
Schools
Elementary Schools Holm
Middle Schools Hamilton
High Schools Thomas Jefferson
School District Denver 1
Others
Senior Community No
Ownership Individual
Acceptable Financing Cash, Conventional, FHA, VA Loan
Listing Terms Cash, Conventional, FHA, VA Loan
Special Listing Condition None
Read Less Info
Want to know what your home might be worth? Contact us for a FREE valuation!

Our team is ready to help you sell your home for the highest possible price ASAP

© 2024 METROLIST, INC., DBA RECOLORADO® – All Rights Reserved
6455 S. Yosemite St., Suite 500 Greenwood Village, CO 80111 USA
Bought with LIV Sotheby's International Realty
GET MORE INFORMATION

REALTOR®






