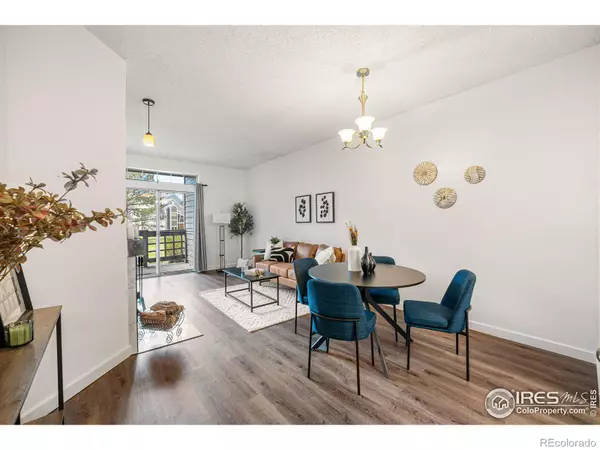$399,000
$399,000
For more information regarding the value of a property, please contact us for a free consultation.
2 Beds
2 Baths
910 SqFt
SOLD DATE : 12/16/2024
Key Details
Sold Price $399,000
Property Type Condo
Sub Type Condominium
Listing Status Sold
Purchase Type For Sale
Square Footage 910 sqft
Price per Sqft $438
Subdivision Country Club Greens Condos
MLS Listing ID IR1021413
Sold Date 12/16/24
Bedrooms 2
Full Baths 2
Condo Fees $456
HOA Fees $456/mo
HOA Y/N Yes
Abv Grd Liv Area 910
Originating Board recolorado
Year Built 1989
Tax Year 2023
Property Description
Recently remodeled with luxury vinyl plank flooring, quartz countertops, and brand new appliances, this main floor Gunbarrel condo is waiting for you! The perfect 2 bedroom, 2 bathroom floor plan offers plenty of separation: great for roommates or for a work-from-home scenario. Both bedrooms include large walk in closets, and the primary bedroom invites the outdoors in with a private entrance to the expansive patio. This home features a beautifully open kitchen with ample storage and counter space. The washer and dryer (included) are hidden just behind a modern folding barn door. Enter the living space and enjoy the wood burning fireplace, and then step outside through the sliding glass door to your private patio - you'll love having a gate opening to the adjacent green space! Keep your car protected from the elements in the one car garage, just across from the front door. Friends coming over? There's plenty of additional guest parking at this complex! Don't forget to check out the community pool, gym, and common space that Country Club Greens offers residents as well.
Location
State CO
County Boulder
Zoning RR
Rooms
Basement None
Main Level Bedrooms 2
Interior
Interior Features No Stairs
Heating Forced Air
Cooling Central Air
Fireplaces Type Living Room
Fireplace N
Appliance Dishwasher, Disposal, Dryer, Microwave, Oven, Refrigerator, Washer
Exterior
Garage Spaces 1.0
Utilities Available Electricity Available
Roof Type Composition
Total Parking Spaces 1
Building
Lot Description Level
Sewer Public Sewer
Water Public
Level or Stories One
Structure Type Wood Frame
Schools
Elementary Schools Heatherwood
Middle Schools Platt
High Schools Fairview
School District Boulder Valley Re 2
Others
Ownership Individual
Acceptable Financing Cash, Conventional
Listing Terms Cash, Conventional
Pets Allowed Cats OK, Dogs OK
Read Less Info
Want to know what your home might be worth? Contact us for a FREE valuation!

Our team is ready to help you sell your home for the highest possible price ASAP

© 2024 METROLIST, INC., DBA RECOLORADO® – All Rights Reserved
6455 S. Yosemite St., Suite 500 Greenwood Village, CO 80111 USA
Bought with Colo Real Estate Corp
GET MORE INFORMATION

REALTOR®






