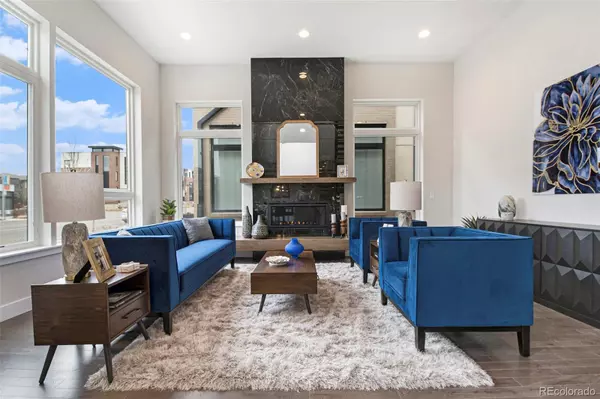$1,450,000
$1,575,000
7.9%For more information regarding the value of a property, please contact us for a free consultation.
3 Beds
4 Baths
2,795 SqFt
SOLD DATE : 11/15/2024
Key Details
Sold Price $1,450,000
Property Type Multi-Family
Sub Type Multi-Family
Listing Status Sold
Purchase Type For Sale
Square Footage 2,795 sqft
Price per Sqft $518
Subdivision City Homes At Boulevard One
MLS Listing ID 5442994
Sold Date 11/15/24
Style Urban Contemporary
Bedrooms 3
Full Baths 1
Half Baths 1
Three Quarter Bath 2
Condo Fees $740
HOA Fees $61/ann
HOA Y/N Yes
Abv Grd Liv Area 2,795
Originating Board recolorado
Year Built 2023
Annual Tax Amount $11,935
Tax Year 2022
Lot Size 2,613 Sqft
Acres 0.06
Property Description
Move-in ready, brand new construction low-maintenance End Unit townhome with Main Floor Primary Suite in Lowry's coveted Boulevard One! This home boasts three levels plus an unfinished basement, four outdoor spaces, and two primary suites. With floor to ceiling windows, the home is flooded with light, and backs to a neighborhood park, which the second level deck and third level loft overlook. On the main floor, you walk into the two-and-half-story entryway, and into an open concept main floor, with 12-foot ceilings in the living room and a gourmet kitchen. Then head back to the secluded main floor primary suite which includes a large, organized walk-in closet and five-piece bath with a soaking tub. The laundry room and powder bath are across the hall. The second level includes two bedrooms, two bathrooms, plus a large bonus room with a deck. This space is perfect for an office, gym, playroom, yoga space – you decide! On the third level, there is a bright, open loft featuring a two-sided, indoor-outdoor fireplace, leading to an expansive deck. Another great space for your own creativity – entertainment space, art studio – your choice again! The home also comes with an electric car charger in the 2-car garage and solar panels generating up to 2kW. With high-end contemporary finishes and an HOA that covers exterior building maintenance, this home is the epitome of luxury. One block to Crestmoor Park, and walkable to Sunset Park, multiple trails and the shops and restaurants at the Hangar 2 District, Lowry Town Center and The Exchange at Boulevard One. Close to Anschutz, Cherry Creek North, Downtown, DTC and DIA. Watch the video tour here: https://youtu.be/RqY97bLNaiw
Location
State CO
County Denver
Zoning Residential
Rooms
Basement Bath/Stubbed, Full, Unfinished
Main Level Bedrooms 1
Interior
Interior Features Ceiling Fan(s), Five Piece Bath, Kitchen Island, Wired for Data
Heating Forced Air, Solar
Cooling Central Air
Flooring Carpet, Concrete, Tile, Wood
Fireplaces Number 2
Fireplaces Type Living Room, Recreation Room
Fireplace Y
Appliance Convection Oven, Cooktop, Dishwasher, Disposal, Double Oven, Microwave, Range Hood
Laundry In Unit
Exterior
Exterior Feature Balcony, Gas Valve, Rain Gutters
Parking Features 220 Volts, Concrete, Dry Walled
Garage Spaces 2.0
Utilities Available Cable Available, Electricity Connected, Internet Access (Wired), Natural Gas Available
View Mountain(s)
Roof Type Membrane
Total Parking Spaces 2
Garage Yes
Building
Lot Description Landscaped, Master Planned, Near Public Transit
Foundation Structural
Sewer Public Sewer
Water Public
Level or Stories Three Or More
Structure Type Brick,Concrete,Frame,Metal Siding,Stucco
Schools
Elementary Schools Lowry
Middle Schools Hill
High Schools George Washington
School District Denver 1
Others
Senior Community No
Ownership Builder
Acceptable Financing 1031 Exchange, Cash, Conventional, FHA, Jumbo, VA Loan
Listing Terms 1031 Exchange, Cash, Conventional, FHA, Jumbo, VA Loan
Special Listing Condition None
Pets Allowed Yes
Read Less Info
Want to know what your home might be worth? Contact us for a FREE valuation!

Our team is ready to help you sell your home for the highest possible price ASAP

© 2024 METROLIST, INC., DBA RECOLORADO® – All Rights Reserved
6455 S. Yosemite St., Suite 500 Greenwood Village, CO 80111 USA
Bought with 8z Real Estate
GET MORE INFORMATION

REALTOR®






