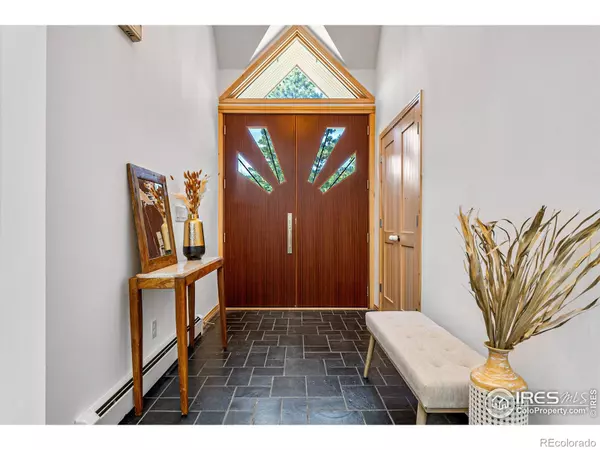$1,680,000
$1,600,000
5.0%For more information regarding the value of a property, please contact us for a free consultation.
4 Beds
5 Baths
3,847 SqFt
SOLD DATE : 10/11/2024
Key Details
Sold Price $1,680,000
Property Type Single Family Home
Sub Type Single Family Residence
Listing Status Sold
Purchase Type For Sale
Square Footage 3,847 sqft
Price per Sqft $436
Subdivision Carriage Hills Estates
MLS Listing ID IR1017420
Sold Date 10/11/24
Style Contemporary
Bedrooms 4
Full Baths 2
Three Quarter Bath 3
Condo Fees $2,650
HOA Fees $220/ann
HOA Y/N Yes
Abv Grd Liv Area 2,447
Originating Board recolorado
Year Built 1990
Tax Year 2023
Lot Size 35.680 Acres
Acres 35.68
Property Description
Perched at the top of the world, this stunning home sits in the exclusive gated community of Carriage Hills and offers unparalleled beauty and tranquility. With breathtaking views stretching to Denver and the Plains, across the Foothills, and to the iconic ridges of the Flatirons, you can enjoy them all from an expansive deck and many other outdoor areas. Just a short drive to downtown on the newly paved road, you'll have easy access to some of Boulder's finest restaurants, boutiques, and trails. Sitting on over 35 acres, this mountain retreat features a 3-car garage, 4 spacious bedrooms-each with an ensuite bathroom and built-in Murphy beds-new floor-to-ceiling windows, knotty pine doors and trim, a new greenhouse, and a meditation circle at the edge of the property. The home has been freshly painted inside and out, with new lighting, a new boiler system, newer windows, a Generac generator, and a saltwater hot tub. Whether you're in search of a perfect mountain getaway or a peaceful everyday retreat, this home is ready to sell quickly and awaits your personal touches. Don't miss this rare opportunity to own one of Carriage Hills' most beautiful properties.
Location
State CO
County Boulder
Zoning F
Rooms
Basement Walk-Out Access
Main Level Bedrooms 3
Interior
Interior Features Five Piece Bath, Open Floorplan, Vaulted Ceiling(s), Walk-In Closet(s)
Heating Hot Water
Cooling Ceiling Fan(s)
Flooring Tile, Wood
Fireplace N
Appliance Dishwasher, Disposal, Double Oven, Dryer, Oven, Refrigerator, Washer
Laundry In Unit
Exterior
Exterior Feature Spa/Hot Tub
Parking Features Oversized
Garage Spaces 3.0
Utilities Available Electricity Available
View City, Mountain(s), Plains
Roof Type Metal
Total Parking Spaces 3
Garage Yes
Building
Lot Description Rock Outcropping, Rolling Slope, Steep Slope
Sewer Septic Tank
Water Well
Level or Stories Three Or More
Structure Type Stucco,Wood Frame
Schools
Elementary Schools Crest View
Middle Schools Centennial
High Schools Boulder
School District Boulder Valley Re 2
Others
Ownership Individual
Acceptable Financing Cash, Conventional, FHA, VA Loan
Listing Terms Cash, Conventional, FHA, VA Loan
Read Less Info
Want to know what your home might be worth? Contact us for a FREE valuation!

Our team is ready to help you sell your home for the highest possible price ASAP

© 2024 METROLIST, INC., DBA RECOLORADO® – All Rights Reserved
6455 S. Yosemite St., Suite 500 Greenwood Village, CO 80111 USA
Bought with Novella Real Estate
GET MORE INFORMATION

REALTOR®






