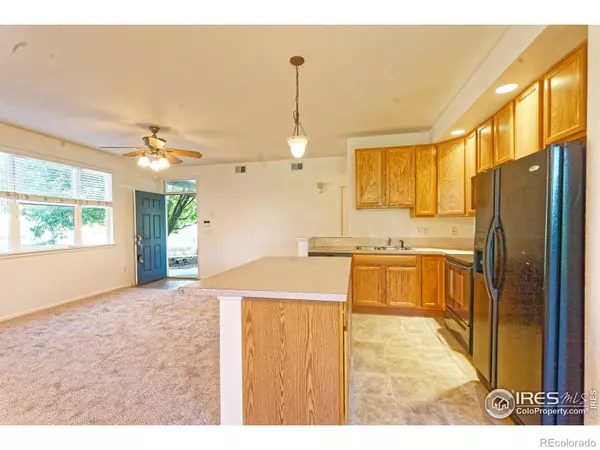$390,000
$415,000
6.0%For more information regarding the value of a property, please contact us for a free consultation.
3 Beds
2 Baths
1,231 SqFt
SOLD DATE : 09/25/2024
Key Details
Sold Price $390,000
Property Type Condo
Sub Type Condominium
Listing Status Sold
Purchase Type For Sale
Square Footage 1,231 sqft
Price per Sqft $316
Subdivision High Plains Village At Centerra Condos
MLS Listing ID IR1013810
Sold Date 09/25/24
Style Contemporary
Bedrooms 3
Full Baths 1
Three Quarter Bath 1
Condo Fees $216
HOA Fees $216/mo
HOA Y/N Yes
Abv Grd Liv Area 1,231
Originating Board recolorado
Year Built 2005
Annual Tax Amount $1,689
Tax Year 2023
Lot Size 1,306 Sqft
Acres 0.03
Property Description
Buyer Concession available for appliances or closing costs. No Metro Tax and Walkability to restaurants, banking, restaurants, beauty needs, and big box stores are all within 1/4 mile! Nestled in a tranquil corner of the subdivision, this rare, three-bedroom, main floor condo has freshly painted walls and brand-new carpet throughout, making this home move-in ready. The 3 bedrooms and 2 single-car garages (deeded separately) make this home stand out in the neighborhood. Wide doors and hallway for ideal moving of furniture. As you step inside, you'll be greeted by an abundance of natural light that floods the open living spaces, creating a warm and inviting atmosphere. The west-facing shaded orientation makes for a secluded feel with no neighbor in front of you. A trail, out the front door, is perfect for evening strolls or simply enjoying the breathtaking sunsets. The 4 mile walking trail borders Houts Reservoir and Equalizer Lake. Both bodies of water provide fishing and an abundance of water foul. The club house is big enough for larger gatherings with family and friends or utilize the outside picnic area.. Note: Zillow and online evaluations don't add the 2nd garage.
Location
State CO
County Larimer
Zoning Res
Rooms
Basement None
Main Level Bedrooms 3
Interior
Interior Features No Stairs, Open Floorplan, Walk-In Closet(s)
Heating Forced Air
Cooling Central Air
Flooring Laminate
Fireplaces Type Gas
Fireplace N
Appliance Dishwasher, Dryer, Microwave, Oven, Refrigerator, Washer
Exterior
Garage Spaces 2.0
Utilities Available Electricity Available, Natural Gas Available
View Mountain(s)
Roof Type Composition
Total Parking Spaces 2
Building
Water Public
Level or Stories One
Structure Type Wood Frame
Schools
Elementary Schools High Plains
Middle Schools High Plains
High Schools Mountain View
School District Thompson R2-J
Others
Ownership Individual
Acceptable Financing Cash, Conventional, FHA, VA Loan
Listing Terms Cash, Conventional, FHA, VA Loan
Pets Allowed Cats OK, Dogs OK
Read Less Info
Want to know what your home might be worth? Contact us for a FREE valuation!

Our team is ready to help you sell your home for the highest possible price ASAP

© 2024 METROLIST, INC., DBA RECOLORADO® – All Rights Reserved
6455 S. Yosemite St., Suite 500 Greenwood Village, CO 80111 USA
Bought with Colorado Highlands Realty LLC
GET MORE INFORMATION

REALTOR®






