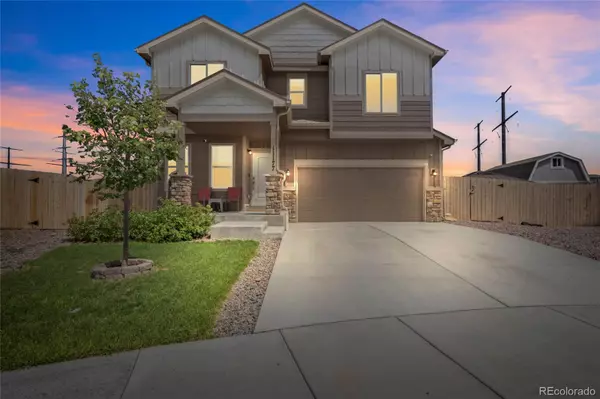$515,000
$530,000
2.8%For more information regarding the value of a property, please contact us for a free consultation.
5 Beds
4 Baths
2,768 SqFt
SOLD DATE : 12/18/2024
Key Details
Sold Price $515,000
Property Type Single Family Home
Sub Type Single Family Residence
Listing Status Sold
Purchase Type For Sale
Square Footage 2,768 sqft
Price per Sqft $186
Subdivision Ponderosa At Lorson Ranch
MLS Listing ID 1965568
Sold Date 12/18/24
Style Contemporary,Traditional
Bedrooms 5
Full Baths 3
Half Baths 1
HOA Y/N No
Abv Grd Liv Area 1,982
Originating Board recolorado
Year Built 2020
Annual Tax Amount $4,060
Tax Year 2023
Lot Size 0.300 Acres
Acres 0.3
Property Description
Are you upset you missed out on the super low interest rates? Well here is your chance to buy an almost brand new beautiful home with an ASSUMABLE LOAN RATE OF 2.25%!!!!! You read that correct a 2.25% saving you thousands of dollars in mortgage payments. Finished being built in 2021 this enormous 5 bedroom home 4 bath is ready for its new owners! Solar taking care of almost 100% of your electric bill will be paid off at closing leaving you with minimal utilities cost as well as the brand new roof installed August 2024! An oversized lot with irrigation for the greenest of grass backing up to open space give you the feel of seclusion while in the front of the home you have beautiful mountain views! New shed for all the tools for gardening and maintaining the private fenced in yard, the two car garage to protect the cars during weather, this home has it all.
Buyers Financing fell through but now is your chance!
Location
State CO
County El Paso
Zoning PUD
Rooms
Basement Finished
Interior
Interior Features Eat-in Kitchen, Entrance Foyer, Five Piece Bath, Granite Counters, High Ceilings, High Speed Internet, Jack & Jill Bathroom, Open Floorplan, Smoke Free, Walk-In Closet(s)
Heating Active Solar, Forced Air, Solar
Cooling Central Air
Flooring Carpet, Laminate
Fireplace N
Appliance Convection Oven, Cooktop, Dishwasher, Disposal, Dryer, Oven, Range, Refrigerator, Washer
Laundry In Unit, Laundry Closet
Exterior
Exterior Feature Private Yard, Rain Gutters, Smart Irrigation
Parking Features 220 Volts
Garage Spaces 2.0
Fence Full
Utilities Available Cable Available, Electricity Connected, Internet Access (Wired), Natural Gas Connected, Phone Connected
View City, Meadow, Mountain(s), Plains
Roof Type Composition
Total Parking Spaces 3
Garage Yes
Building
Lot Description Borders Public Land, Cul-De-Sac, Greenbelt, Irrigated, Landscaped, Level, Meadow, Open Space, Rolling Slope, Secluded, Sprinklers In Rear
Sewer Community Sewer, Public Sewer
Water Public
Level or Stories Two
Structure Type Brick,Frame,Vinyl Siding
Schools
Elementary Schools Widefield
Middle Schools Grand Mountain
High Schools Mesa Ridge
School District Widefield 3
Others
Senior Community No
Ownership Individual
Acceptable Financing Cash, Conventional, FHA, Qualified Assumption, VA Loan
Listing Terms Cash, Conventional, FHA, Qualified Assumption, VA Loan
Special Listing Condition None
Pets Allowed Yes
Read Less Info
Want to know what your home might be worth? Contact us for a FREE valuation!

Our team is ready to help you sell your home for the highest possible price ASAP

© 2024 METROLIST, INC., DBA RECOLORADO® – All Rights Reserved
6455 S. Yosemite St., Suite 500 Greenwood Village, CO 80111 USA
Bought with NON MLS PARTICIPANT
GET MORE INFORMATION

REALTOR®






