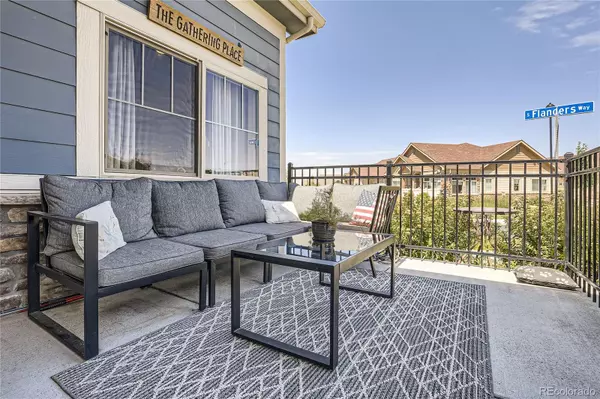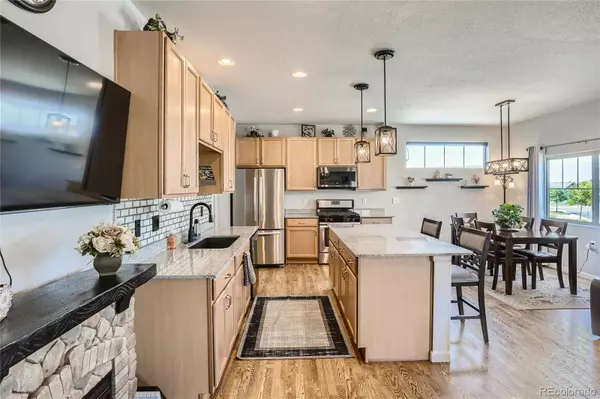$460,000
$465,000
1.1%For more information regarding the value of a property, please contact us for a free consultation.
2 Beds
2 Baths
1,266 SqFt
SOLD DATE : 10/10/2023
Key Details
Sold Price $460,000
Property Type Condo
Sub Type Condominium
Listing Status Sold
Purchase Type For Sale
Square Footage 1,266 sqft
Price per Sqft $363
Subdivision The Great Plains Lifestyle Community Condo
MLS Listing ID 4636463
Sold Date 10/10/23
Style Contemporary
Bedrooms 2
Full Baths 1
Three Quarter Bath 1
Condo Fees $380
HOA Fees $380/mo
HOA Y/N Yes
Abv Grd Liv Area 1,266
Originating Board recolorado
Year Built 2016
Annual Tax Amount $3,820
Tax Year 2022
Lot Size 2,178 Sqft
Acres 0.05
Property Description
Welcome to this lovely ranch style former model home in the Great Plains community with ADA compliant doors, wheelchair accessibility and no stairs! Enter into the open concept living with large kitchen island and granite countertops, ready for entertaining! Kitchen includes all appliances, including a brand new sink, garbage disposal, upgraded dishwasher and microwave oven. This open concept living allows for arranging the home to suit your individual needs and lifestyle. The living room is wired with easy access to hook up your tv and cable from two separate sides. The main bedroom has wonderful customized built shelving and drawers unit in the closet for great storage! Great custom built in storage and drop zone in laundry room, just off the entrance from the garage! Oversized 2 car garage has drywalled storage room, as well as built in pantry, built in shelving great for storage, and built in workbench for a great work space! Enjoy your coffee or tea on the spacious front porch which has recently been updated with a new, custom, decorative railing. Conveniently located just across the street from the beautiful clubhouse which includes a workout room, kitchen and party room for your larger gatherings. Cool off from the summer heat in the community pool, perfect for relaxing and swimming! Conveniently located close to Buckley, parks, shopping, E-470 and DIA. This beautiful home is perfect as a starter home, or for downsizing! Hurry to make this your new home! 1 Year Home Buyer Warranty is provided by the listing agent for your peace of mind!!
Location
State CO
County Arapahoe
Rooms
Basement Crawl Space
Main Level Bedrooms 2
Interior
Interior Features Built-in Features, Ceiling Fan(s), Granite Counters, Kitchen Island, No Stairs, Open Floorplan, Pantry, Primary Suite, Smoke Free, Walk-In Closet(s)
Heating Forced Air
Cooling Central Air
Flooring Carpet, Tile, Wood
Fireplace Y
Appliance Dishwasher, Disposal, Gas Water Heater, Microwave, Oven, Range, Refrigerator, Sump Pump
Exterior
Exterior Feature Heated Gutters
Parking Features Concrete, Insulated Garage
Garage Spaces 2.0
Utilities Available Cable Available, Electricity Available, Internet Access (Wired), Phone Available
Roof Type Composition
Total Parking Spaces 2
Garage Yes
Building
Lot Description Corner Lot, Landscaped
Sewer Public Sewer
Water Public
Level or Stories One
Structure Type Stone, Wood Siding
Schools
Elementary Schools Side Creek
Middle Schools Mrachek
High Schools Rangeview
School District Adams-Arapahoe 28J
Others
Senior Community No
Ownership Individual
Acceptable Financing Cash, Conventional, FHA, VA Loan
Listing Terms Cash, Conventional, FHA, VA Loan
Special Listing Condition None
Pets Allowed Cats OK, Dogs OK
Read Less Info
Want to know what your home might be worth? Contact us for a FREE valuation!

Our team is ready to help you sell your home for the highest possible price ASAP

© 2024 METROLIST, INC., DBA RECOLORADO® – All Rights Reserved
6455 S. Yosemite St., Suite 500 Greenwood Village, CO 80111 USA
Bought with Redfin Corporation
GET MORE INFORMATION

REALTOR®






