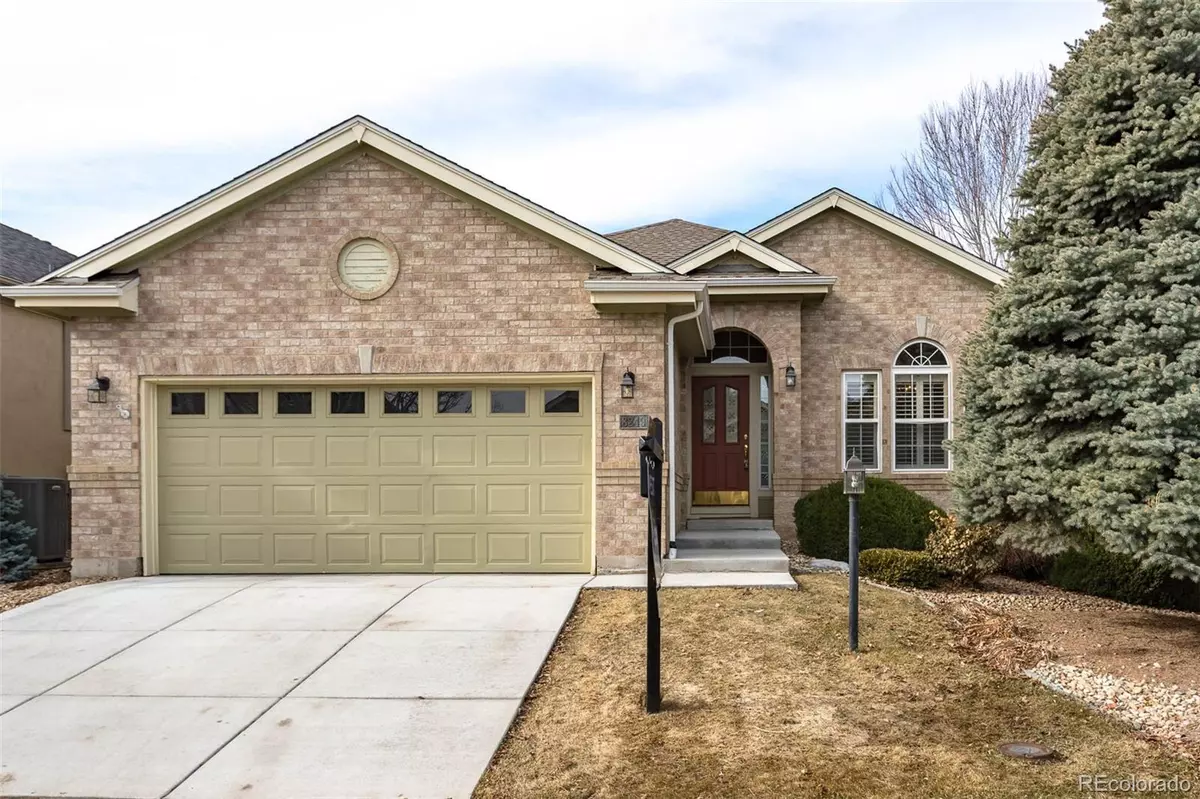$755,000
$770,000
1.9%For more information regarding the value of a property, please contact us for a free consultation.
4 Beds
3 Baths
2,515 SqFt
SOLD DATE : 06/15/2023
Key Details
Sold Price $755,000
Property Type Single Family Home
Sub Type Single Family Residence
Listing Status Sold
Purchase Type For Sale
Square Footage 2,515 sqft
Price per Sqft $300
Subdivision The Fairways Of South Suburban
MLS Listing ID 5047337
Sold Date 06/15/23
Style Traditional
Bedrooms 4
Full Baths 2
Three Quarter Bath 1
Condo Fees $156
HOA Fees $156/mo
HOA Y/N Yes
Abv Grd Liv Area 1,677
Originating Board recolorado
Year Built 1995
Annual Tax Amount $4,031
Tax Year 2022
Lot Size 4,791 Sqft
Acres 0.11
Property Description
This stunning ranch home is situated in The Fairways neighborhood, adjacent to the South Suburban golf course, and offers an exceptional main floor living experience. Rarely available, this single-owner property has been meticulously maintained and is ready for its new owner. The spacious and inviting floor plan is perfect for entertaining, with ample privacy for the living quarters. The primary suite is generously sized and features plenty of natural light, a 5-piece bathroom, and a walk-in closet. Two additional bedrooms and a full bathroom are situated separately from the primary suite. The updated eat-in kitchen boasts a large pantry and easy access to the dining room. The convenience of having the washer and dryer on the main floor cannot be overstated. Downstairs, a cozy family room, a fourth bedroom, and a 3/4 bathroom await. The unfinished area of the basement can be used for storage or developed into additional living space. Settle in on your brand new back deck with a book and a beverage when you're not playing golf or lounging by the pool. The HOA takes care of mowing the front yard in the summer, clearing the driveway of snow (if there's more than 3 inches), and turning on/off the sprinkler system in the spring and fall, making for a stress-free lifestyle. Conveniently located near 470, I25, Park Meadows, and The Streets of Southglenn, this home is a must-see. Don't miss out on this opportunity! Seller is offering a home warranty policy from American Home Shield. New furnace, sump pump and radon mitigation system just installed, water heater and AC have been cleaned and serviced, roof was replaced in 2021.
Location
State CO
County Arapahoe
Rooms
Basement Finished, Full, Unfinished
Main Level Bedrooms 3
Interior
Interior Features Breakfast Nook, Ceiling Fan(s), Eat-in Kitchen, Five Piece Bath, Granite Counters, High Ceilings, Kitchen Island, Open Floorplan, Pantry, Primary Suite, Smoke Free, Walk-In Closet(s)
Heating Forced Air
Cooling Central Air
Flooring Carpet, Wood
Fireplaces Number 1
Fireplaces Type Gas, Great Room
Fireplace Y
Appliance Cooktop, Dishwasher, Disposal, Dryer, Gas Water Heater, Microwave, Oven, Refrigerator, Washer
Laundry In Unit
Exterior
Exterior Feature Private Yard
Parking Features Concrete
Garage Spaces 2.0
Fence Full
Utilities Available Cable Available, Electricity Connected
Roof Type Composition
Total Parking Spaces 2
Garage Yes
Building
Lot Description Level
Foundation Slab
Sewer Public Sewer
Water Public
Level or Stories One
Structure Type Brick
Schools
Elementary Schools Lois Lenski
Middle Schools Newton
High Schools Arapahoe
School District Littleton 6
Others
Senior Community No
Ownership Corporation/Trust
Acceptable Financing Cash, Conventional
Listing Terms Cash, Conventional
Special Listing Condition None
Read Less Info
Want to know what your home might be worth? Contact us for a FREE valuation!

Our team is ready to help you sell your home for the highest possible price ASAP

© 2024 METROLIST, INC., DBA RECOLORADO® – All Rights Reserved
6455 S. Yosemite St., Suite 500 Greenwood Village, CO 80111 USA
Bought with RE/MAX Leaders
GET MORE INFORMATION

REALTOR®






