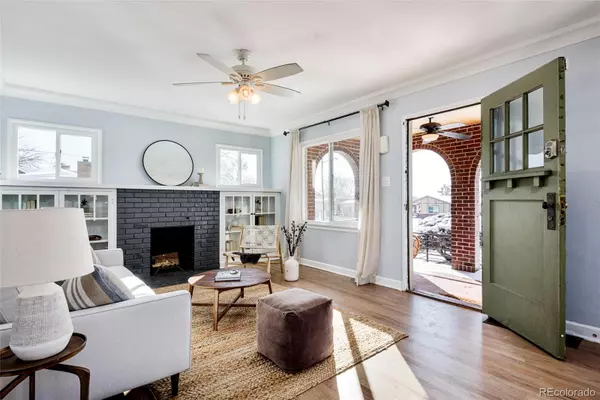$1,090,000
$925,000
17.8%For more information regarding the value of a property, please contact us for a free consultation.
4 Beds
2 Baths
2,251 SqFt
SOLD DATE : 03/23/2022
Key Details
Sold Price $1,090,000
Property Type Single Family Home
Sub Type Single Family Residence
Listing Status Sold
Purchase Type For Sale
Square Footage 2,251 sqft
Price per Sqft $484
Subdivision Mcleods Add
MLS Listing ID 7756598
Sold Date 03/23/22
Style Bungalow
Bedrooms 4
Full Baths 2
HOA Y/N No
Abv Grd Liv Area 1,242
Originating Board recolorado
Year Built 1925
Annual Tax Amount $3,584
Tax Year 2020
Acres 0.14
Property Description
A warm brick facade and classic arches welcome residents to this charming Highlands home poised on a large double lot. The front porch leads into a sunny living room highlighted by built-in shelving and a brick fireplace. Newer windows drench the home in natural light, while exposed brick and wood in the dining and kitchen area elevates the space. The updated chef’s kitchen boasts all-white cabinets, stainless steel appliances and a unique tiled backsplash. Each of the 3 bedrooms upstairs are light-filled and spacious, and the baths have been updated w/ modern tile. The basement features a full exterior door w/ separate entrance and has potential as a
luxurious primary suite or a short-term rental space. It includes a large bedroom separated from the living space by sliding wood barn doors, an office/flex space and bath. Outdoors, there is plenty of space for gardening w/ raised planter beds and a large lawn. The home has been updated w/ a new roof and offers a 3-car attached garage.
Location
State CO
County Denver
Zoning U-SU-B
Rooms
Basement Exterior Entry, Full, Interior Entry, Walk-Out Access
Main Level Bedrooms 3
Interior
Interior Features Eat-in Kitchen, Open Floorplan, Quartz Counters
Heating Forced Air, Natural Gas
Cooling Central Air
Flooring Carpet, Tile, Wood
Fireplaces Number 1
Fireplaces Type Living Room
Fireplace Y
Appliance Dishwasher, Microwave, Range, Refrigerator
Laundry In Unit
Exterior
Exterior Feature Lighting, Private Yard, Rain Gutters
Parking Features Concrete
Garage Spaces 3.0
Fence Full
Utilities Available Electricity Connected, Internet Access (Wired), Natural Gas Connected, Phone Available
Roof Type Composition
Total Parking Spaces 3
Garage Yes
Building
Lot Description Corner Lot, Landscaped, Level, Sprinklers In Front, Sprinklers In Rear
Sewer Public Sewer
Water Public
Level or Stories One
Structure Type Brick
Schools
Elementary Schools Brown
Middle Schools Skinner
High Schools North
School District Denver 1
Others
Senior Community No
Ownership Individual
Acceptable Financing Cash, Conventional, Other
Listing Terms Cash, Conventional, Other
Special Listing Condition None
Read Less Info
Want to know what your home might be worth? Contact us for a FREE valuation!

Our team is ready to help you sell your home for the highest possible price ASAP

© 2024 METROLIST, INC., DBA RECOLORADO® – All Rights Reserved
6455 S. Yosemite St., Suite 500 Greenwood Village, CO 80111 USA
Bought with Good Neighbor LLC
GET MORE INFORMATION

REALTOR®






