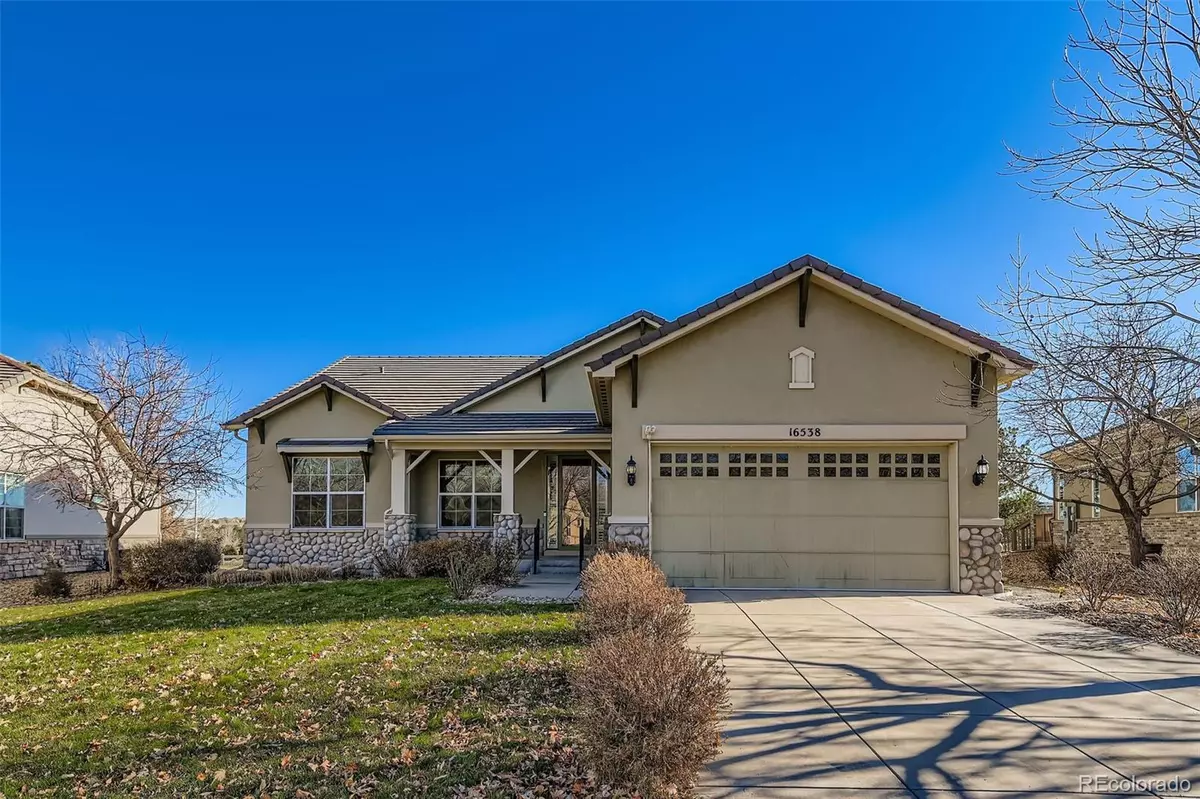
2 Beds
2 Baths
1,872 SqFt
2 Beds
2 Baths
1,872 SqFt
Key Details
Property Type Single Family Home
Sub Type Single Family Residence
Listing Status Active
Purchase Type For Sale
Square Footage 1,872 sqft
Price per Sqft $395
Subdivision Anthem Filing 7
MLS Listing ID 4691592
Style Contemporary
Bedrooms 2
Full Baths 2
Condo Fees $3,429
HOA Fees $3,429/ann
HOA Y/N Yes
Abv Grd Liv Area 1,872
Year Built 2007
Annual Tax Amount $5,507
Tax Year 2024
Lot Size 8,524 Sqft
Acres 0.2
Property Sub-Type Single Family Residence
Source recolorado
Property Description
airy floor plan creates a truly inviting atmosphere. The spacious great room with its warm gas fireplace is the perfect place to unwind, gather with loved ones, or simply enjoy the comfort of home. The gourmet kitchen blends beauty and function with granite countertops. Stainless steel appliances. and staggered cabinets, offering ample storage. The open dining area flows gracefully into the living space, making entertaining effortless and enjoyable. Luxurious primary suite designed as a true retreat. Enjoy a relaxing en-suite bath with a soaker tub, coffered ceiling, and private access to the covered back patio, a peaceful outdoor escape idea for morning coffee or a quiet evening. A separate home office provides a welcoming space for work, reading, or creative hobbies. Additional pet-ready fence yard. This 55+ active-adult community living in the Anthem Ranch means access to unmatched resort-style amenities: a movie theater, indoor lap pool, fitness center, walking track, tennis and pickleball courts, shuffleboard, and miles of scenic trails weaving through parks and open space. This home blends comfort, luxury, warmth and community. Experience elegant living at its finest. A must see, schedule your showing, easy to show.
Location
State CO
County Broomfield
Zoning PUD
Rooms
Main Level Bedrooms 2
Interior
Interior Features Ceiling Fan(s), Eat-in Kitchen, Five Piece Bath, Granite Counters, Kitchen Island, No Stairs, Open Floorplan, Primary Suite, Smoke Free, Walk-In Closet(s), Wired for Data
Heating Forced Air
Cooling Central Air
Flooring Carpet, Tile, Wood
Fireplaces Number 1
Fireplaces Type Family Room, Gas
Fireplace Y
Appliance Dishwasher, Disposal, Microwave, Oven, Range, Range Hood, Refrigerator, Washer
Exterior
Exterior Feature Dog Run
Parking Features Floor Coating
Garage Spaces 2.0
Fence Partial
Utilities Available Cable Available, Electricity Available, Internet Access (Wired), Natural Gas Available
Roof Type Composition
Total Parking Spaces 2
Garage Yes
Building
Lot Description Sprinklers In Front
Sewer Public Sewer
Water Public
Level or Stories One
Structure Type Rock,Stucco
Schools
Elementary Schools Coyote Ridge
Middle Schools Rocky Top
High Schools Legacy
School District Adams 12 5 Star Schl
Others
Senior Community Yes
Ownership Individual
Acceptable Financing Cash, Conventional, FHA, VA Loan
Listing Terms Cash, Conventional, FHA, VA Loan
Special Listing Condition None
Pets Allowed Yes

6455 S. Yosemite St., Suite 500 Greenwood Village, CO 80111 USA
GET MORE INFORMATION

REALTOR®






