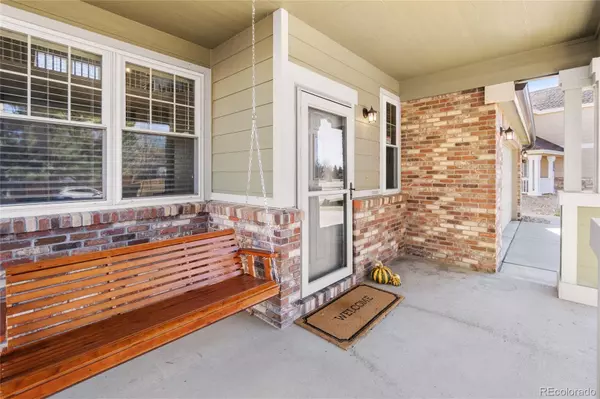
3 Beds
3 Baths
1,946 SqFt
3 Beds
3 Baths
1,946 SqFt
Key Details
Property Type Single Family Home
Sub Type Single Family Residence
Listing Status Coming Soon
Purchase Type For Sale
Square Footage 1,946 sqft
Price per Sqft $290
Subdivision Founders Village
MLS Listing ID 5565026
Style Traditional
Bedrooms 3
Full Baths 1
Half Baths 1
Three Quarter Bath 1
Condo Fees $220
HOA Fees $220/ann
HOA Y/N Yes
Abv Grd Liv Area 1,946
Year Built 2001
Annual Tax Amount $5,824
Tax Year 2025
Lot Size 7,840 Sqft
Acres 0.18
Property Sub-Type Single Family Residence
Source recolorado
Property Description
As you enter the home, you will be greeted by soaring vaulted ceilings that create an inviting atmosphere in both the entryway and the formal living area. The ambiance is further enhanced by a beautifully designed double-sided fireplace, which serves as a focal point and can be enjoyed from both the elegant formal living room and the cozy family room, perfect for family gatherings or entertaining guests.
The heart of the home is the updated kitchen, which features exquisite granite countertops, providing ample workspace for culinary creations. The kitchen also includes a charming eat-in area, ideal for casual dining or morning coffee. On the main floor, you'll find a stylishly renovated powder bathroom and a spacious laundry room, designed for convenience and functionality.
Venturing upstairs, you'll discover an expansive loft, which offers versatile space that can be used as a home office, playroom, or additional sitting area. The primary bedroom is a true retreat, complete with a luxurious spa-like bathroom that includes modern fixtures, and a walk-in shower. Two generously sized guest bedrooms with ample closet storage are also located on this level, along with a conveniently placed full bathroom in the hallway.
The exterior of the home showcases an impressive backyard, featuring a large concrete patio perfect for outdoor dining or entertaining. The yard includes a fire pit for cozy evening gatherings, raised garden beds for gardening enthusiasts, and a practical storage shed for all your gardening tools. An attached two-car garage provides ample parking and storage space.
Location
State CO
County Douglas
Interior
Interior Features Built-in Features, Ceiling Fan(s), Eat-in Kitchen, Entrance Foyer, Granite Counters, High Ceilings, Open Floorplan, Pantry, Primary Suite, Quartz Counters, Smoke Free, Vaulted Ceiling(s), Walk-In Closet(s)
Heating Forced Air, Natural Gas
Cooling Central Air
Flooring Carpet, Tile, Vinyl
Fireplaces Number 1
Fireplaces Type Family Room, Living Room
Fireplace Y
Appliance Cooktop, Dishwasher, Disposal, Dryer, Microwave, Oven, Range, Refrigerator, Washer
Laundry In Unit
Exterior
Exterior Feature Dog Run, Fire Pit, Garden, Lighting, Private Yard
Parking Features Concrete, Finished Garage, Floor Coating, Insulated Garage, Oversized
Garage Spaces 2.0
Fence Full
Utilities Available Cable Available, Electricity Available, Natural Gas Available
Roof Type Composition
Total Parking Spaces 2
Garage Yes
Building
Lot Description Secluded, Sprinklers In Front, Sprinklers In Rear
Foundation Slab
Sewer Public Sewer
Water Public
Level or Stories Two
Structure Type Frame,Rock,Wood Siding
Schools
Elementary Schools Sage Canyon
Middle Schools Mesa
High Schools Douglas County
School District Douglas Re-1
Others
Senior Community No
Ownership Individual
Acceptable Financing Cash, Conventional, FHA, VA Loan
Listing Terms Cash, Conventional, FHA, VA Loan
Special Listing Condition None

6455 S. Yosemite St., Suite 500 Greenwood Village, CO 80111 USA
GET MORE INFORMATION

REALTOR®






