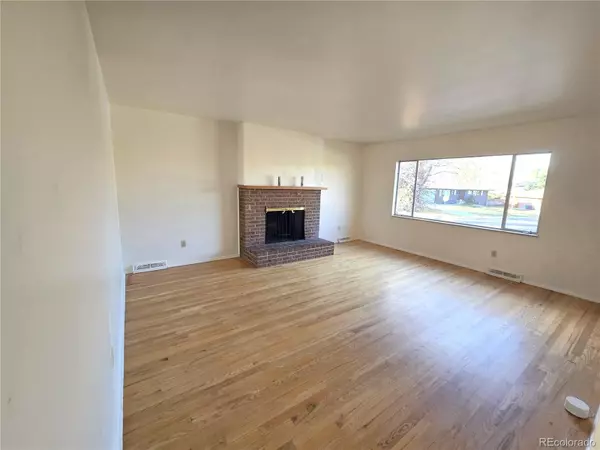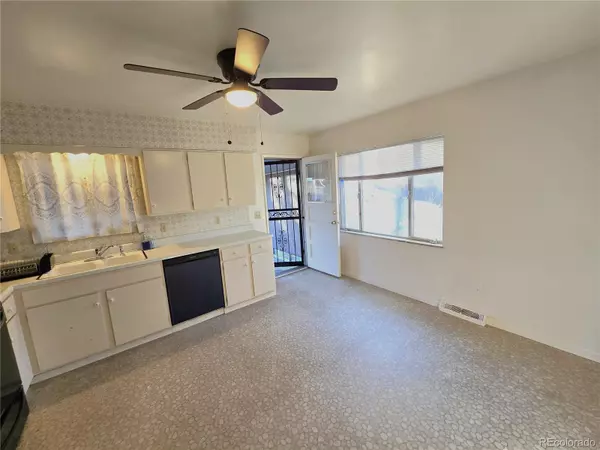
4 Beds
3 Baths
2,968 SqFt
4 Beds
3 Baths
2,968 SqFt
Key Details
Property Type Single Family Home
Sub Type Single Family Residence
Listing Status Active
Purchase Type For Sale
Square Footage 2,968 sqft
Price per Sqft $235
Subdivision Hutchinson Hills
MLS Listing ID 1801882
Bedrooms 4
Full Baths 1
Half Baths 1
Three Quarter Bath 1
HOA Y/N No
Abv Grd Liv Area 2,968
Year Built 1966
Annual Tax Amount $3,873
Tax Year 2024
Lot Size 8,886 Sqft
Acres 0.2
Property Sub-Type Single Family Residence
Source recolorado
Property Description
The upper level includes a bright living room with a fireplace, an adjacent dining area, and a functional kitchen ready for your personal touches. Three bedrooms and two baths—including a primary suite with its own ¾ bath—complete the main living level.
Downstairs, a spacious family room provides a second gathering area with another fireplace, along with a private bedroom, laundry room, and a versatile bonus room previously used as a sewing and craft space with a kitchenette. This thoughtful layout made the home ideal for multigenerational living, and it can easily serve the same purpose for today's buyers—whether for extended family, guests, or a private living area.
Situated on a generous 8,886 sq ft lot, the home features a fully fenced yard, covered patio, and plenty of room to relax outdoors. Just blocks from Bible Park and the scenic High Line Canal Trail, you'll enjoy some of Denver's best recreation paths, open space, and neighborhood amenities right at your doorstep. An attached two-car garage adds convenience, and the location can't be beat—minutes to parks, Denver Tech Center, Light Rail, schools, and major commuting routes.
A solid home with incredible square footage and versatile living options in a sought-after Denver neighborhood—ready for its next chapter.
Location
State CO
County Denver
Zoning S-SU-F
Interior
Heating Forced Air
Cooling None
Fireplaces Number 2
Fireplaces Type Family Room, Living Room
Fireplace Y
Laundry In Unit
Exterior
Exterior Feature Private Yard
Garage Spaces 2.0
Fence Full
Utilities Available Electricity Connected, Natural Gas Connected
Roof Type Composition
Total Parking Spaces 2
Garage Yes
Building
Lot Description Level
Sewer Public Sewer
Level or Stories Bi-Level
Structure Type Brick,Frame
Schools
Elementary Schools Samuels
Middle Schools Hamilton
High Schools Thomas Jefferson
School District Denver 1
Others
Senior Community No
Ownership Individual
Acceptable Financing Cash, Conventional
Listing Terms Cash, Conventional
Special Listing Condition None

6455 S. Yosemite St., Suite 500 Greenwood Village, CO 80111 USA
GET MORE INFORMATION

REALTOR®






