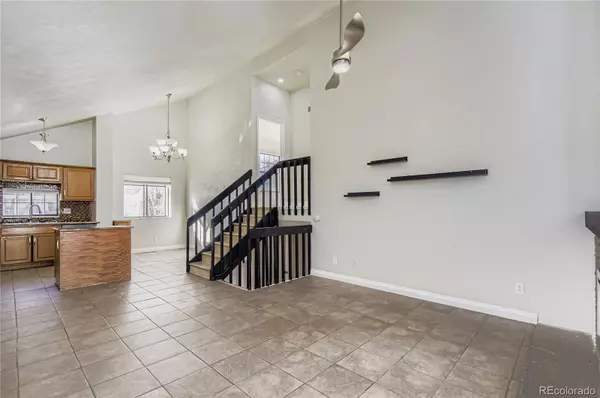
4 Beds
2 Baths
1,764 SqFt
4 Beds
2 Baths
1,764 SqFt
Key Details
Property Type Single Family Home
Sub Type Single Family Residence
Listing Status Active
Purchase Type For Sale
Square Footage 1,764 sqft
Price per Sqft $232
Subdivision Sandpiper
MLS Listing ID 6655877
Style Traditional
Bedrooms 4
Three Quarter Bath 2
Condo Fees $335
HOA Fees $335/mo
HOA Y/N Yes
Abv Grd Liv Area 1,358
Year Built 1980
Annual Tax Amount $1,991
Tax Year 2024
Lot Size 1,830 Sqft
Acres 0.04
Property Sub-Type Single Family Residence
Source recolorado
Property Description
Upstairs, the primary bedroom offers its own private bath, accompanied by an additional bedroom. Two more bedrooms and an additional bath on the lower level provide room for a growing family, guests, or home office needs. The unfinished basement includes a laundry area and storage space.
Enjoy a private fenced patio and one reserved parking space. Perfect for families looking to add their own touches and build value over time.
Location
State CO
County Arapahoe
Rooms
Basement Partial, Unfinished
Interior
Interior Features Granite Counters, High Ceilings, Kitchen Island, Open Floorplan, Primary Suite, Smart Thermostat, Smoke Free
Heating Forced Air, Natural Gas
Cooling Central Air
Flooring Carpet, Laminate
Fireplaces Number 1
Fireplaces Type Electric, Living Room
Fireplace Y
Appliance Dishwasher, Disposal, Dryer, Microwave, Range, Refrigerator, Washer
Exterior
Exterior Feature Private Yard
Parking Features Asphalt
Fence Full
Utilities Available Electricity Connected, Natural Gas Connected, Phone Available
Roof Type Shingle,Composition
Total Parking Spaces 1
Garage No
Building
Lot Description Corner Lot, Landscaped
Foundation Concrete Perimeter
Sewer Public Sewer
Water Public
Level or Stories Three Or More
Structure Type Cement Siding,Concrete,Frame,Other
Schools
Elementary Schools Polton
Middle Schools Prairie
High Schools Overland
School District Cherry Creek 5
Others
Senior Community No
Ownership Individual
Acceptable Financing Cash, Conventional, FHA, Other, VA Loan
Listing Terms Cash, Conventional, FHA, Other, VA Loan
Special Listing Condition None
Pets Allowed Yes

6455 S. Yosemite St., Suite 500 Greenwood Village, CO 80111 USA
GET MORE INFORMATION

REALTOR®






