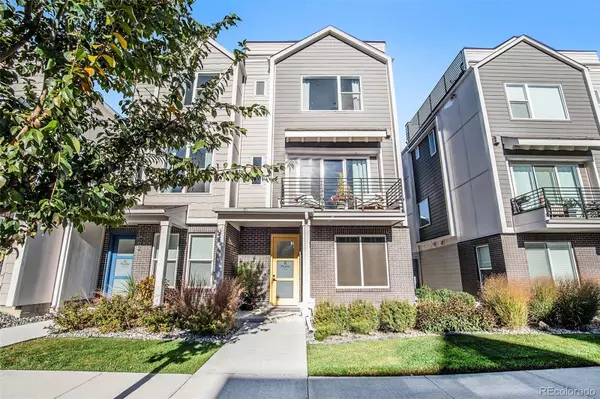
2 Beds
4 Baths
1,816 SqFt
2 Beds
4 Baths
1,816 SqFt
Key Details
Property Type Townhouse
Sub Type Townhouse
Listing Status Active
Purchase Type For Sale
Square Footage 1,816 sqft
Price per Sqft $495
Subdivision Tava Waters
MLS Listing ID 5451662
Bedrooms 2
Full Baths 1
Half Baths 2
Three Quarter Bath 1
Condo Fees $280
HOA Fees $280/mo
HOA Y/N Yes
Abv Grd Liv Area 1,816
Year Built 2022
Annual Tax Amount $3,780
Tax Year 2024
Property Sub-Type Townhouse
Source recolorado
Property Description
The elevated main level showcases an open layout with 10-ft ceilings, a spacious living room with a gas fireplace, and a balcony equipped with a gas line for grilling. The dining area flows into a large kitchen with abundant cabinetry, a gas range, picture window over the sink, and a walk-in pantry. A private powder room completes this level.
Upstairs, the generous primary suite includes a custom walk-in closet and bath with double vanities, a fully tiled shower with bench, and a separate water closet. A laundry closet with full-size stacked machines and custom storage, a secondary bedroom, and a full bath are also on this floor.
The top-level rooftop deck delivers treetop and peek-a-boo mountain and lake views, plus a gas line for an outdoor kitchen or firepit.
Built by Colorado-based, family-owned Koelbel Communities within the gated Prelude at TAVA Waters—an “oasis in the city” with a private lake, walking paths, mature trees, and a resort-style amenity center with pool, hot tub, lake views, and state-of-the-art gym. Prime location near the High Line Canal, Lowry, Cherry Creek North, Anschutz Medical Center, downtown, and DIA. Mortgage rate buy-down incentives available—ask the sales team how to lower your monthly payments.
Location
State CO
County Denver
Zoning Residential
Interior
Interior Features Audio/Video Controls, Built-in Features, Eat-in Kitchen, High Speed Internet, Kitchen Island, Open Floorplan, Pantry, Primary Suite, Radon Mitigation System, Smart Light(s), Smart Thermostat, Sound System, Walk-In Closet(s)
Heating Forced Air, Hot Water
Cooling Central Air
Flooring Carpet, Tile, Wood
Fireplaces Number 1
Fireplaces Type Family Room
Fireplace Y
Appliance Convection Oven, Dishwasher, Disposal, Dryer, Microwave, Range, Refrigerator, Washer
Laundry In Unit, Laundry Closet
Exterior
Exterior Feature Balcony, Gas Valve, Lighting, Rain Gutters
Parking Features 220 Volts, Dry Walled, Electric Vehicle Charging Station(s), Finished Garage, Guest, Insulated Garage, Lighted, Smart Garage Door
Garage Spaces 2.0
Utilities Available Cable Available, Electricity Connected, Internet Access (Wired), Natural Gas Connected, Phone Available
Roof Type Composition,Membrane
Total Parking Spaces 2
Garage Yes
Building
Foundation Slab, Structural
Sewer Public Sewer
Water Public
Level or Stories Multi/Split
Structure Type Brick,Concrete,Frame
Schools
Elementary Schools Denver Green
Middle Schools Denver Green
High Schools George Washington
School District Denver 1
Others
Senior Community No
Ownership Builder
Acceptable Financing 1031 Exchange, Cash, Conventional, Jumbo
Listing Terms 1031 Exchange, Cash, Conventional, Jumbo
Special Listing Condition None
Pets Allowed Cats OK, Dogs OK

6455 S. Yosemite St., Suite 500 Greenwood Village, CO 80111 USA
GET MORE INFORMATION

REALTOR®





