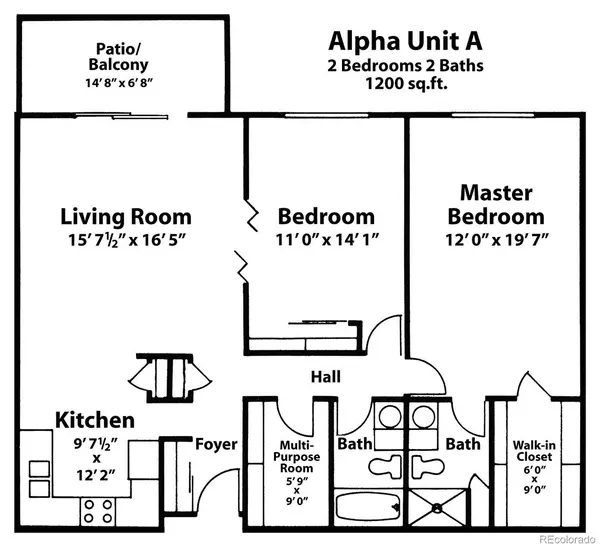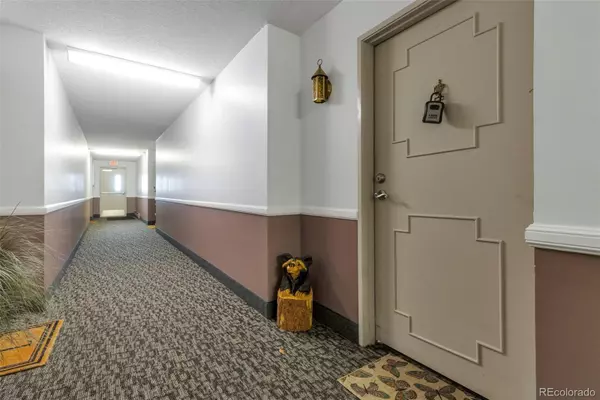
2 Beds
2 Baths
1,200 SqFt
2 Beds
2 Baths
1,200 SqFt
Key Details
Property Type Condo
Sub Type Condominium
Listing Status Active
Purchase Type For Sale
Square Footage 1,200 sqft
Price per Sqft $183
Subdivision Heather Gardens
MLS Listing ID 3471592
Bedrooms 2
Full Baths 1
Three Quarter Bath 1
Condo Fees $669
HOA Fees $669/mo
HOA Y/N Yes
Abv Grd Liv Area 1,200
Year Built 1973
Annual Tax Amount $1,242
Tax Year 2024
Property Sub-Type Condominium
Source recolorado
Property Description
Discover this stunning penthouse featuring an open floor plan and vaulted ceilings, perfectly designed for comfort and style. Located within walking distance to the Clubhouse and Rendezvous Restaurant, this home offers convenience and community amenities at your doorstep.
Step inside to find an enclosed lanai with additional lighting, ideal for relaxing or entertaining. Elegant French doors lead from the living room to a versatile guest room complete with closet space. The interior boasts luxury vinyl plank flooring, granite countertops in the kitchen and baths, and stainless steel appliances complemented by under-cabinet lighting and newer kitchen cabinets.
Enjoy thoughtful touches like comfort-height stools, updated light fixtures throughout, and ceramic tile flooring in bathrooms with modern vanities. The primary suite includes a walk-in closet, while additional storage is provided by a dedicated storage room in the condo and a separate closet down the hall. This wonderful condo has 2 deeded parking spaces; 1 garage space and 1 covered space, a rare commodity!
This home combines elegance, functionality, and ample storage—perfect for those seeking a refined living experience.
Location
State CO
County Arapahoe
Zoning Residential
Rooms
Main Level Bedrooms 2
Interior
Interior Features No Stairs, Smoke Free
Heating Baseboard, Hot Water
Cooling Air Conditioning-Room
Flooring Carpet, Laminate
Fireplace N
Appliance Dishwasher, Disposal, Freezer, Oven, Range, Refrigerator, Washer
Laundry In Unit
Exterior
Exterior Feature Balcony, Lighting, Rain Gutters
Parking Features Concrete, Lighted, Storage
Utilities Available Cable Available, Electricity Available, Phone Available
Roof Type Composition
Total Parking Spaces 2
Garage No
Building
Foundation Block
Sewer Public Sewer
Water Public
Level or Stories One
Structure Type Block,Concrete
Schools
Elementary Schools Polton
Middle Schools Prairie
High Schools Overland
School District Cherry Creek 5
Others
Senior Community Yes
Ownership Individual
Acceptable Financing 1031 Exchange, Cash, Conventional, FHA, VA Loan
Listing Terms 1031 Exchange, Cash, Conventional, FHA, VA Loan
Special Listing Condition None
Pets Allowed Cats OK, Dogs OK

6455 S. Yosemite St., Suite 500 Greenwood Village, CO 80111 USA
GET MORE INFORMATION

REALTOR®






