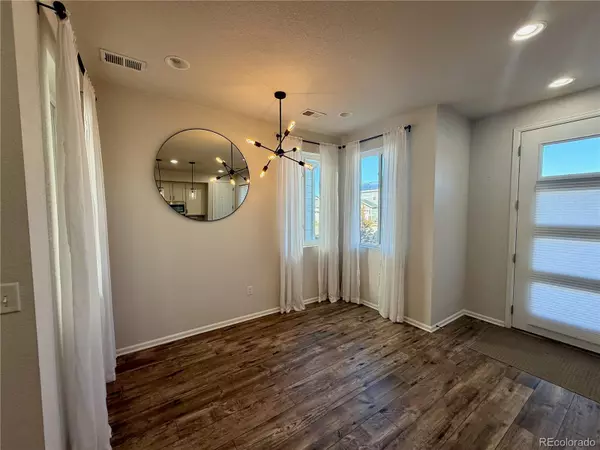
3 Beds
3 Baths
1,553 SqFt
3 Beds
3 Baths
1,553 SqFt
Key Details
Property Type Single Family Home
Sub Type Single Family Residence
Listing Status Active
Purchase Type For Sale
Square Footage 1,553 sqft
Price per Sqft $264
Subdivision Prairie Farm
MLS Listing ID 3119357
Bedrooms 3
Full Baths 1
Half Baths 1
Three Quarter Bath 1
Condo Fees $110
HOA Fees $110/mo
HOA Y/N Yes
Abv Grd Liv Area 1,553
Year Built 2020
Annual Tax Amount $5,263
Tax Year 2024
Lot Size 2,500 Sqft
Acres 0.06
Property Sub-Type Single Family Residence
Source recolorado
Property Description
Step inside to find a spacious great room with abundant natural light, modern fixtures, and quality finishes throughout. The kitchen boasts stainless steel appliances, ample cabinetry, and elegant countertops, making it ideal for both everyday living and entertaining. The primary suite includes a walk-in closet and private bathroom, providing a serene retreat. Two additional bedrooms, a full bathroom, and a convenient laundry area complete the upper level.
Enjoy outdoor living with a private covered patio and relax knowing you have a two-car garage, energy-efficient systems, and ceiling fans for year-round comfort.
Location Highlights:
• Convenient access to Denver International Airport (DIA) – ideal for commuters and travelers alike.
• Just a short drive to Downtown Denver for world-class dining, shopping, entertainment, and professional sports venues.
• Easy access to the majestic Rocky Mountains and world-class skiing, hiking, and outdoor recreation.
• Near local parks, schools, and the Rocky Mountain Arsenal National Wildlife Refuge, offering trails, open space, and wildlife viewing.
• Situated in a modern master-planned neighborhood with pride of ownership and continued growth.
This home offers the perfect blend of urban convenience and outdoor lifestyle — whether you're relaxing at home, exploring the city, or escaping to the mountains. A fantastic opportunity for those seeking comfort, quality, and the best of Colorado living.
Location
State CO
County Adams
Rooms
Basement Crawl Space
Interior
Interior Features Ceiling Fan(s), High Ceilings, Kitchen Island, Primary Suite, Walk-In Closet(s)
Heating Forced Air
Cooling Central Air
Fireplace N
Appliance Dishwasher, Microwave, Range, Refrigerator
Laundry Laundry Closet
Exterior
Garage Spaces 2.0
Roof Type Shingle
Total Parking Spaces 2
Garage Yes
Building
Sewer Public Sewer
Water Public
Level or Stories Two
Structure Type Frame
Schools
Elementary Schools Southlawn
Middle Schools Otho Stuart
High Schools Prairie View
School District School District 27-J
Others
Senior Community No
Ownership Individual
Acceptable Financing Cash, Conventional, FHA, VA Loan
Listing Terms Cash, Conventional, FHA, VA Loan
Special Listing Condition None

6455 S. Yosemite St., Suite 500 Greenwood Village, CO 80111 USA
GET MORE INFORMATION

REALTOR®






