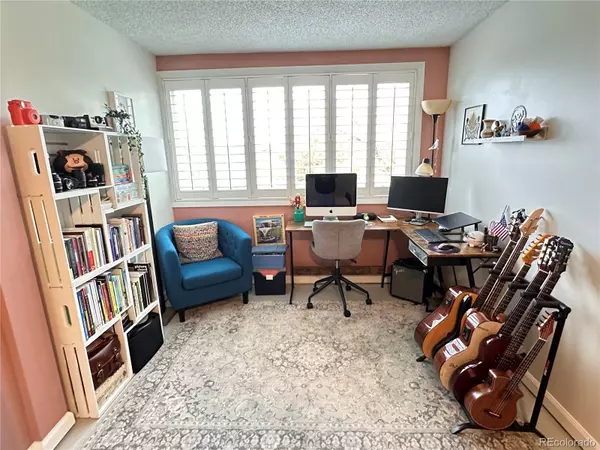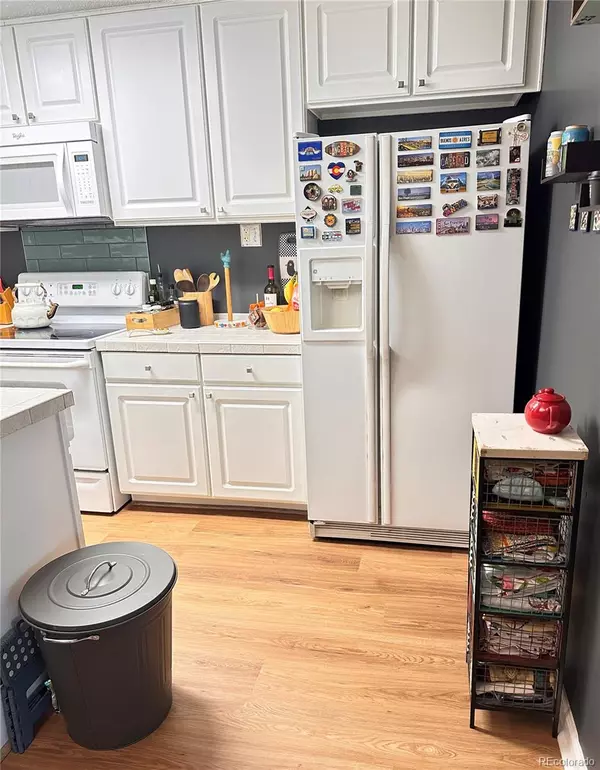
2 Beds
1 Bath
885 SqFt
2 Beds
1 Bath
885 SqFt
Key Details
Property Type Condo
Sub Type Condominium
Listing Status Active
Purchase Type For Sale
Square Footage 885 sqft
Price per Sqft $284
Subdivision Resers Sub
MLS Listing ID 7366633
Bedrooms 2
Full Baths 1
Condo Fees $493
HOA Fees $493/mo
HOA Y/N Yes
Abv Grd Liv Area 885
Year Built 1967
Annual Tax Amount $933
Tax Year 2024
Property Sub-Type Condominium
Source recolorado
Property Description
This beautifully updated 2-bedroom, 1-bath condo offers the perfect blend of comfort, style, and unbeatable convenience. You'll love being steps away from the University of Denver campus, shopping, and dining — with Washington Park just 5 minutes away!
Recently renovated, this move-in-ready home features fresh paint, new flooring, and a bright, inviting layout. Enjoy the convenience of your parking space and storage, plus access to great community amenities including a pool and community room.
Commuting couldn't be easier with the University of Denver Light Rail Station just moments away, providing quick access to Downtown Denver and beyond.
Don't miss your chance to own a home in one of Denver's most desirable neighborhoods. Schedule your showing today!
Location
State CO
County Denver
Zoning C-MX-12
Rooms
Main Level Bedrooms 2
Interior
Heating Baseboard
Cooling Central Air
Flooring Laminate
Fireplace N
Appliance Dishwasher, Disposal, Microwave, Oven, Refrigerator
Exterior
Utilities Available Cable Available, Electricity Connected
Roof Type Other,Unknown
Total Parking Spaces 1
Garage No
Building
Sewer Public Sewer
Water Public
Level or Stories One
Structure Type Brick,Concrete,Frame
Schools
Elementary Schools University Park
Middle Schools Merrill
High Schools South
School District Denver 1
Others
Senior Community No
Ownership Individual
Acceptable Financing 1031 Exchange, Cash, Conventional, FHA
Listing Terms 1031 Exchange, Cash, Conventional, FHA
Special Listing Condition None
Pets Allowed Cats OK, Dogs OK

6455 S. Yosemite St., Suite 500 Greenwood Village, CO 80111 USA
GET MORE INFORMATION

REALTOR®






