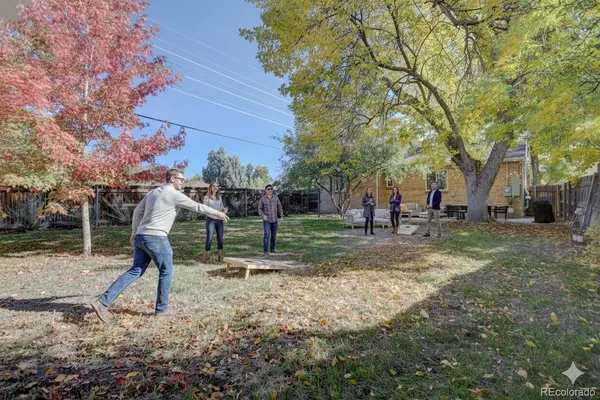
3 Beds
2 Baths
1,899 SqFt
3 Beds
2 Baths
1,899 SqFt
Key Details
Property Type Single Family Home
Sub Type Single Family Residence
Listing Status Active
Purchase Type For Sale
Square Footage 1,899 sqft
Price per Sqft $365
Subdivision Montclair
MLS Listing ID 7100734
Style Bungalow,Traditional
Bedrooms 3
Full Baths 1
Half Baths 1
HOA Y/N No
Abv Grd Liv Area 1,025
Year Built 1951
Annual Tax Amount $3,531
Tax Year 2024
Lot Size 6,098 Sqft
Acres 0.14
Property Sub-Type Single Family Residence
Source recolorado
Property Description
Out back a large, usable yard built for recreation. Imagine morning coffee on the patio, a friendly game of cornhole after work, or a full backyard barbecue with friends—there's room for it all. Gardeners will love the sun exposure; pets will love the space to roam; everyone will love the privacy.
Lifestyle shines here. You're moments from beloved parks and green spaces for runs, strolls, and picnics. On weekends, wander to nearby restaurants for brunch, happy hour, or date night; during the week, quick access to groceries, boutiques, & everyday conveniences keeps errands simple. Cultural days are easy, too—plan a few hours at the Denver Museum of Nature & Science, stroll City Park's lakes and lawns, or catch the zoo and a food-truck bite before sundown. Concerts, sporting events, and neighborhood festivals are all within a comfortable orbit, so you never have to choose between quiet at home and fun in the city—you get both.
THE best of “classic yet modernized” Denver living: character where it counts, updates where you want them, and an oversized yard that turns free time into fun memories. Whether it's hosting friends for an evening happy hour before exploring nearby venues, or simply enjoying a sunny afternoon at home, this is a place that invites you to settle in, get refreshed, & savor Denver at its best. #MONTCLAIR #MAYFAIR #DENVERHOME
Location
State CO
County Denver
Zoning E-SU-DX
Rooms
Basement Finished, Full
Main Level Bedrooms 3
Interior
Interior Features Built-in Features, Open Floorplan, Quartz Counters, Radon Mitigation System, Smoke Free
Heating Forced Air, Natural Gas
Cooling Central Air
Flooring Laminate, Tile, Wood
Fireplaces Number 2
Fireplaces Type Basement, Family Room
Fireplace Y
Appliance Dishwasher, Disposal, Dryer, Gas Water Heater, Microwave, Range, Range Hood, Refrigerator, Self Cleaning Oven, Washer
Exterior
Exterior Feature Private Yard
Parking Features Concrete
Garage Spaces 1.0
Fence Full
Utilities Available Cable Available, Electricity Connected, Natural Gas Connected, Phone Available
Roof Type Composition
Total Parking Spaces 1
Garage Yes
Building
Lot Description Landscaped, Level, Sprinklers In Front, Sprinklers In Rear
Foundation Slab
Sewer Public Sewer
Water Public
Level or Stories One
Structure Type Brick
Schools
Elementary Schools Carson
Middle Schools Hill
High Schools George Washington
School District Denver 1
Others
Senior Community No
Ownership Individual
Acceptable Financing Cash, Conventional, FHA, VA Loan
Listing Terms Cash, Conventional, FHA, VA Loan
Special Listing Condition None
Virtual Tour https://youriguide.com/795_jasmine_st_denver_co/

6455 S. Yosemite St., Suite 500 Greenwood Village, CO 80111 USA
GET MORE INFORMATION

REALTOR®






