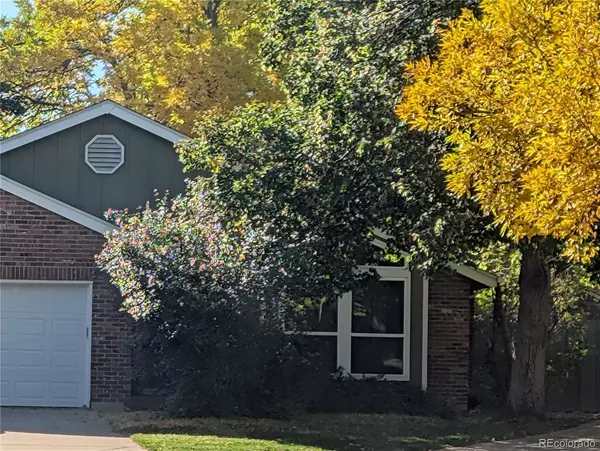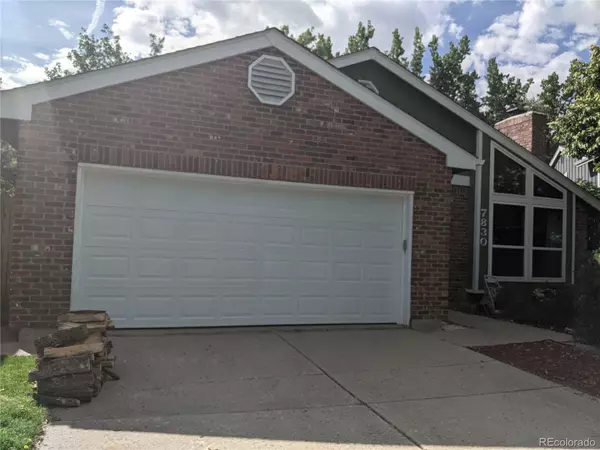
3 Beds
2 Baths
2,765 SqFt
3 Beds
2 Baths
2,765 SqFt
Key Details
Property Type Single Family Home
Sub Type Single Family Residence
Listing Status Active
Purchase Type For Rent
Square Footage 2,765 sqft
Subdivision Southpark
MLS Listing ID 6183417
Style Traditional
Bedrooms 3
Full Baths 1
Three Quarter Bath 1
HOA Y/N No
Abv Grd Liv Area 1,675
Year Built 1982
Lot Size 6,534 Sqft
Acres 0.15
Property Sub-Type Single Family Residence
Source recolorado
Property Description
Beautiful SouthPark Neighborhood 5 10-minute walk to Mineral Lt Rail Station, Aspen Grove Shopping, and Restaurants; Close to Highline Canal Trails, South Park includes community, Club house, Tennis Courts and Swimming pool.
This Spacious RANCH Floorplan is Main floor living at its best!
Light, Bright UPDATED home is located in a quiet Cul de sac, in good condition with all newer vinyl double pane windows, vaulted ceilings, Granite counters in kitchen and bathrooms, kitchen has large island great for casual dining and entertaining, open to family room, formal dining room and living room, 3 bedrooms/2 full bathrooms , two open wood burning fireplaces, large unfinished basement 1000 sq ft, central AC and heating, outdoor patio for grilling and entertaining off kitchen/family room, gas BBQ hook up, cable/satellite avail, sprinkler, smoke free, all kitchen appliances, also includes laundry with washer and dryer! Main floor 2 car garage access. (1800 finished sq ft approx. Main level). NEW INTERIOR PAINT & FLOORING
Well maintained and nicely landscaped. Home Warranty Policy Included. Wonderful friendly neighborhood.
SouthPark Swim team, Ladies/Men's Night Out, Bunco, Book Club, Play group, very social community with Neighborhood Block parties, Holiday events and Progressive dinners.
One rail stop from Arapahoe Community College, Old Littleton Shops & Restaurants, and SSPRD Recreation Center. 25 mins via rail to downtown Denver!!
Rent $3495 per month, one year lease or more.
Security deposit $3000
Tenant is responsible for Xcel Energy, Internet, Denver Water, Exterior Yard work/Sprinkler System and Lawn care. Renters Insurance.
Landlord Pays City Littleton Sewer & Storm Drainage, Property Taxes, Property Insurance and Home Warranty.
Requires Application fee and background check $29 per adult over 18 years on lease/living in property.
1 year lease required by HOA
Location
State CO
County Arapahoe
Rooms
Basement Unfinished
Main Level Bedrooms 3
Interior
Interior Features Ceiling Fan(s), Eat-in Kitchen, Granite Counters, High Ceilings, Kitchen Island, Open Floorplan, Primary Suite, Radon Mitigation System, Smoke Free, Vaulted Ceiling(s), Walk-In Closet(s)
Heating Forced Air
Cooling Central Air
Flooring Carpet, Laminate, Tile
Fireplaces Number 2
Fireplace Y
Appliance Dishwasher, Disposal, Dryer, Microwave, Oven, Range, Refrigerator, Self Cleaning Oven, Trash Compactor
Laundry In Unit
Exterior
Exterior Feature Garden, Private Yard, Rain Gutters
Parking Features Storage
Garage Spaces 2.0
Fence Full
Total Parking Spaces 2
Garage Yes
Building
Lot Description Cul-De-Sac, Near Public Transit, Sprinklers In Front, Sprinklers In Rear
Level or Stories One
Schools
Elementary Schools Runyon
Middle Schools Goddard
High Schools Heritage
School District Littleton 6
Others
Senior Community No
Pets Allowed No

6455 S. Yosemite St., Suite 500 Greenwood Village, CO 80111 USA
GET MORE INFORMATION

REALTOR®






