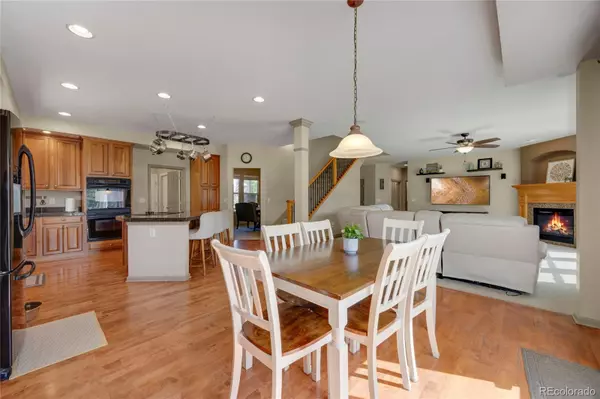
4 Beds
4 Baths
4,871 SqFt
4 Beds
4 Baths
4,871 SqFt
Open House
Sat Sep 20, 11:00am - 2:00pm
Sun Sep 21, 11:00am - 2:00pm
Key Details
Property Type Single Family Home
Sub Type Single Family Residence
Listing Status Active
Purchase Type For Sale
Square Footage 4,871 sqft
Price per Sqft $168
Subdivision Tallyns Reach
MLS Listing ID 2425520
Bedrooms 4
Full Baths 3
Half Baths 1
Condo Fees $260
HOA Fees $260/qua
HOA Y/N Yes
Abv Grd Liv Area 3,282
Year Built 2005
Annual Tax Amount $6,639
Tax Year 2024
Lot Size 10,019 Sqft
Acres 0.23
Property Sub-Type Single Family Residence
Source recolorado
Property Description
Discover this beautifully maintained residence in the sought-after Tallyn's Reach neighborhood, offering stunning mountain views and access to the acclaimed Cherry Creek school district.
Inside, you'll find a spacious, light filled floor plan with 9-ft ceilings and wood floors. The open gourmet kitchen is designed for both everyday living and entertaining, with granite counters, a large island with seating and cooktop, double ovens, microwave, dishwasher, and a built-in desk area. The layout flows into the formal dining room and expansive living area, creating an inviting space for gatherings.
The main level also includes an expansive office; light filled living room and a convenient laundry/mudroom. Step outside to the large Trex deck overlooking a professionally landscaped yard, perfect for outdoor dining and relaxation.
Upstairs, you'll find four generously sized bedrooms, including a luxurious primary suite with a double-sided fireplace, oversized soaking tub, and a spacious walk-in designer closet. Two bedrooms share a Jack-and-Jill bath, while the fourth has its own private bathroom.
Additional highlights include a bright walk-out basement with endless possibilities, abundant storage, and a fully fenced yard. With close proximity to Southlands shopping, dining, and amenities, this home offers a wonderful balance of comfort, convenience, and style.
Location
State CO
County Arapahoe
Rooms
Basement Full, Sump Pump, Unfinished
Interior
Interior Features Built-in Features, Ceiling Fan(s), Eat-in Kitchen, Entrance Foyer, Five Piece Bath, High Ceilings, Jack & Jill Bathroom, Kitchen Island, Open Floorplan, Pantry, Radon Mitigation System, Vaulted Ceiling(s), Walk-In Closet(s)
Heating Forced Air
Cooling Central Air
Flooring Carpet, Laminate, Linoleum
Fireplaces Number 2
Fireplaces Type Living Room, Primary Bedroom
Fireplace Y
Appliance Cooktop, Dishwasher, Disposal, Double Oven, Gas Water Heater, Microwave, Refrigerator, Sump Pump
Laundry Sink, In Unit
Exterior
Exterior Feature Private Yard
Parking Features Concrete
Garage Spaces 3.0
Fence Full
View Mountain(s)
Roof Type Composition
Total Parking Spaces 3
Garage Yes
Building
Lot Description Landscaped, Level, Sprinklers In Front, Sprinklers In Rear
Sewer Public Sewer
Level or Stories Two
Structure Type Frame,Stone,Wood Siding
Schools
Elementary Schools Coyote Hills
Middle Schools Fox Ridge
High Schools Cherokee Trail
School District Cherry Creek 5
Others
Senior Community No
Ownership Individual
Acceptable Financing 1031 Exchange, Cash, Conventional, FHA, Jumbo, VA Loan
Listing Terms 1031 Exchange, Cash, Conventional, FHA, Jumbo, VA Loan
Special Listing Condition None
Pets Allowed Cats OK, Dogs OK

6455 S. Yosemite St., Suite 500 Greenwood Village, CO 80111 USA
GET MORE INFORMATION

REALTOR®






