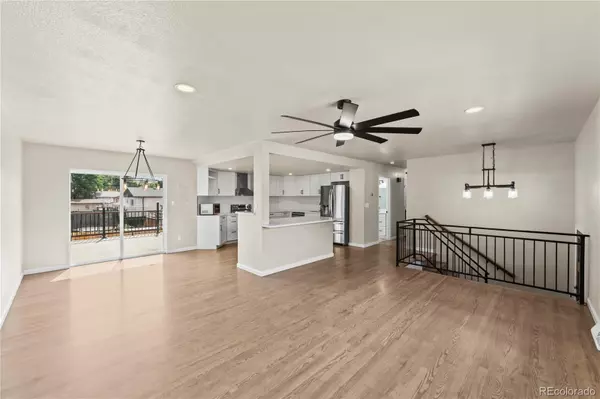4 Beds
3 Baths
1,851 SqFt
4 Beds
3 Baths
1,851 SqFt
OPEN HOUSE
Sun Jul 27, 12:00am - 3:00pm
Key Details
Property Type Single Family Home
Sub Type Single Family Residence
Listing Status Active
Purchase Type For Sale
Square Footage 1,851 sqft
Price per Sqft $253
Subdivision Northglen Park
MLS Listing ID 2694126
Bedrooms 4
Full Baths 2
Three Quarter Bath 1
HOA Y/N No
Abv Grd Liv Area 1,275
Year Built 1965
Annual Tax Amount $1,342
Tax Year 2024
Lot Size 8,250 Sqft
Acres 0.19
Property Sub-Type Single Family Residence
Source recolorado
Property Description
The main level offers 3 bedrooms and 2 bathrooms, including a master suite with an adjoining bath. Renovated in 2023, the interior shines with a modern open layout, a stylish kitchen with quartz countertops, updated bathrooms, new lighting, and thoughtful finishes throughout. The lower level adds flexibility with an additional bedroom and full bathroom, great for guests, extended family, or a home office.
The exterior was also upgraded in 2023 with stucco, new windows, and new concrete work adding to the home's curb appeal and long term value. Sitting on a corner lot, the home also features a generous amount of paved parking—perfect for extra vehicles, trailers, or an RV. Enjoy the outdoors on the spacious balcony that overlooks the backyard, offering a great space for relaxing or entertaining.
This move-in ready gem combines space, style, and practicality. Don't miss the chance to call this amazing home your own. Schedule a showing today!
Location
State CO
County El Paso
Zoning R1-6 AO
Rooms
Basement Walk-Out Access
Interior
Interior Features Ceiling Fan(s), Eat-in Kitchen, Kitchen Island, Open Floorplan, Primary Suite, Quartz Counters
Heating Forced Air
Cooling Central Air
Flooring Tile, Wood
Fireplaces Number 1
Fireplaces Type Family Room, Gas
Fireplace Y
Appliance Dishwasher, Microwave, Range, Refrigerator
Laundry In Unit
Exterior
Exterior Feature Balcony
Parking Features Concrete
Garage Spaces 2.0
Fence Full
Roof Type Shingle
Total Parking Spaces 2
Garage Yes
Building
Lot Description Corner Lot, Landscaped, Near Public Transit
Sewer Public Sewer
Water Public
Level or Stories Bi-Level
Structure Type Frame,Stucco
Schools
Elementary Schools Wilson
Middle Schools Sabin
High Schools Mitchell
School District Colorado Springs 11
Others
Senior Community No
Ownership Individual
Acceptable Financing 1031 Exchange, Cash, Conventional, FHA, VA Loan
Listing Terms 1031 Exchange, Cash, Conventional, FHA, VA Loan
Special Listing Condition None
Virtual Tour https://www.asteroommls.com/pviewer?hideleadgen=1&token=ksndCMCJyUyMwA-SqK8xKQ&viewfloorplan=1

6455 S. Yosemite St., Suite 500 Greenwood Village, CO 80111 USA
GET MORE INFORMATION
REALTOR®






