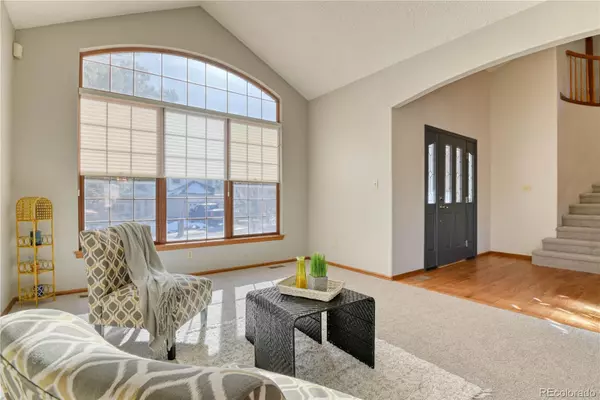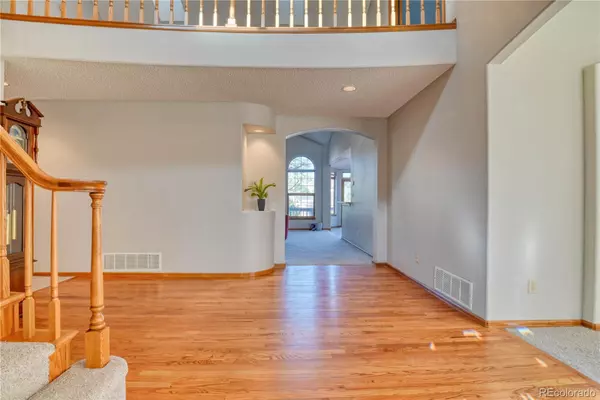
5 Beds
4 Baths
3,160 SqFt
5 Beds
4 Baths
3,160 SqFt
Key Details
Property Type Single Family Home
Sub Type Single Family Residence
Listing Status Active Under Contract
Purchase Type For Sale
Square Footage 3,160 sqft
Price per Sqft $226
Subdivision Peregrine
MLS Listing ID 5400265
Bedrooms 5
Full Baths 2
Half Baths 1
Three Quarter Bath 1
Condo Fees $634
HOA Fees $634/ann
HOA Y/N Yes
Abv Grd Liv Area 3,160
Originating Board recolorado
Year Built 1990
Annual Tax Amount $2,659
Tax Year 2023
Lot Size 10,890 Sqft
Acres 0.25
Property Description
The upper level features 3 spacious bedrooms, including one with an ensuite ¾ bathroom and walk-in closet, while the other two share a full bath with dual sinks. A sweeping staircase connects the levels with a wide bridge/balcony overlooking the foyer and family room. Recent updates include new flooring, fresh interior paint, and a newer furnace and central air system (2020) along with a radon mitigation system. The unfinished walk-out basement offers potential for future customization.
This home is situated on a cul-de-sac with limited traffic and provides easy access to hiking trails, Blodgett Open Space, and Ute Valley Park. Additional highlights include wood/poly-vinyl windows, Hunter Douglas blinds, strengthened main level floors, and a recently serviced sprinkler system. Appliances, window coverings, and a security system are included. District 20 schools.
Location
State CO
County El Paso
Zoning PUD HS
Rooms
Basement Bath/Stubbed, Full, Walk-Out Access
Main Level Bedrooms 2
Interior
Interior Features Breakfast Nook, Corian Counters, Eat-in Kitchen, Entrance Foyer, Five Piece Bath, High Ceilings, Jack & Jill Bathroom, Open Floorplan, Pantry, Radon Mitigation System, Utility Sink, Vaulted Ceiling(s), Walk-In Closet(s)
Heating Forced Air
Cooling Central Air
Flooring Carpet, Vinyl, Wood
Fireplaces Number 2
Fireplaces Type Family Room, Gas, Primary Bedroom
Fireplace Y
Appliance Cooktop, Dishwasher, Disposal, Dryer, Microwave, Refrigerator, Washer
Exterior
Parking Features Concrete
Garage Spaces 3.0
Fence None
Utilities Available Electricity Connected, Natural Gas Connected
View Mountain(s)
Roof Type Composition
Total Parking Spaces 3
Garage Yes
Building
Lot Description Cul-De-Sac, Sloped, Sprinklers In Front
Sewer Public Sewer
Level or Stories Two
Structure Type Brick,Frame,Wood Siding
Schools
Elementary Schools Woodmen-Roberts
Middle Schools Eagleview
High Schools Air Academy
School District Academy 20
Others
Senior Community No
Ownership Estate
Acceptable Financing Cash, Conventional, VA Loan
Listing Terms Cash, Conventional, VA Loan
Special Listing Condition None

6455 S. Yosemite St., Suite 500 Greenwood Village, CO 80111 USA
GET MORE INFORMATION

REALTOR®






