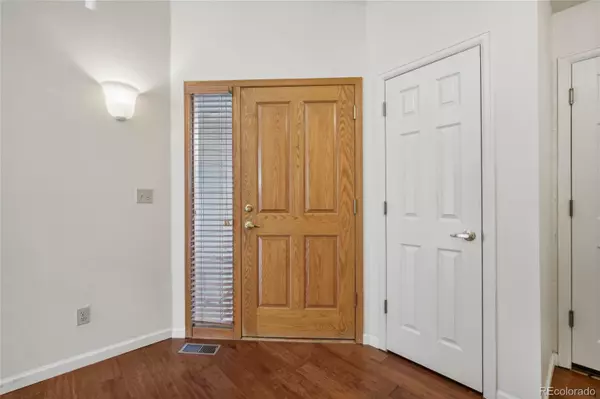
3 Beds
3 Baths
2,204 SqFt
3 Beds
3 Baths
2,204 SqFt
Key Details
Property Type Single Family Home
Sub Type Single Family Residence
Listing Status Active Under Contract
Purchase Type For Sale
Square Footage 2,204 sqft
Price per Sqft $217
Subdivision Courtyards At The Greens
MLS Listing ID 9971639
Bedrooms 3
Full Baths 2
Half Baths 1
Condo Fees $564
HOA Fees $564/qua
HOA Y/N Yes
Abv Grd Liv Area 1,706
Originating Board recolorado
Year Built 1995
Annual Tax Amount $2,420
Tax Year 2023
Lot Size 5,662 Sqft
Acres 0.13
Property Description
At the heart of the home, the bright and airy living room features soaring vaulted ceilings, a cozy gas fireplace, and expansive windows that fill the space with light. The formal dining area, just off the living room, opens to a large sunny patio through sliding glass doors for seamless indoor-outdoor living. The spacious kitchen includes a charming breakfast nook with its own sliding doors, providing access to the beautifully landscaped backyard.
The main-floor primary bedroom suite is a true retreat, with vaulted ceilings, a luxurious five-piece en-suite bath, and a walk-in closet. A combination laundry room and half bath, along with direct access to the attached two and a half car garage, complete the convenient main level.
Upstairs, find two bright and spacious bedrooms and a full bathroom, perfect for family or guests. The basement boasts a massive bonus room, versatile enough for hobbies, recreation, or relaxation, along with ample storage closets and a workshop area.
The private fenced yard includes a large patio, ideal for enjoying Colorado's sunny days, while the professional landscaping is easily maintained with a sprinkler and drip system. The homes in this community are thoughtfully designed, with most living spaces overlooking the backyard and beautifully maintained common areas. Additional features include a built-in golf cart garage, HOA-provided maintenance of green spaces, HOA paid solar lights on the garage, and snow removal.
Location
State CO
County Larimer
Zoning P-3
Rooms
Basement Bath/Stubbed, Finished, Interior Entry
Main Level Bedrooms 1
Interior
Interior Features Ceiling Fan(s), Eat-in Kitchen, Entrance Foyer, Five Piece Bath, High Ceilings, Kitchen Island, Laminate Counters, Pantry, Primary Suite, Radon Mitigation System, Smart Thermostat, Smoke Free, Tile Counters, Utility Sink, Vaulted Ceiling(s), Walk-In Closet(s)
Heating Forced Air, Natural Gas
Cooling Central Air
Flooring Carpet, Tile, Wood
Fireplaces Number 1
Fireplaces Type Gas, Gas Log, Living Room
Fireplace Y
Appliance Dishwasher, Disposal, Dryer, Gas Water Heater, Humidifier, Microwave, Range, Refrigerator, Self Cleaning Oven, Washer
Exterior
Exterior Feature Garden, Lighting, Private Yard, Rain Gutters, Smart Irrigation
Parking Features 220 Volts, Asphalt, Concrete, Finished, Floor Coating, Lighted, Oversized, Storage
Garage Spaces 2.0
Fence Partial
Utilities Available Cable Available, Electricity Connected, Internet Access (Wired), Natural Gas Connected, Phone Connected
Roof Type Composition
Total Parking Spaces 2
Garage Yes
Building
Lot Description Cul-De-Sac, Greenbelt, Landscaped, Master Planned, Protected Watershed, Sprinklers In Rear
Sewer Public Sewer
Water Public
Level or Stories Two
Structure Type Brick,Vinyl Siding
Schools
Elementary Schools Namaqua
Middle Schools Bill Reed
High Schools Loveland
School District Thompson R2-J
Others
Senior Community No
Ownership Individual
Acceptable Financing Cash, Conventional, FHA, VA Loan
Listing Terms Cash, Conventional, FHA, VA Loan
Special Listing Condition None

6455 S. Yosemite St., Suite 500 Greenwood Village, CO 80111 USA
GET MORE INFORMATION

REALTOR®






