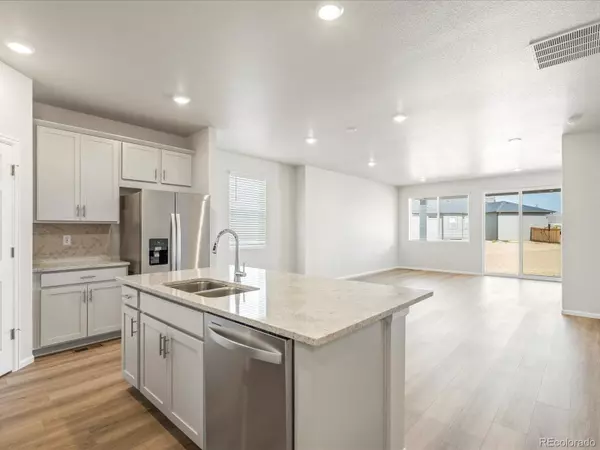
3 Beds
2 Baths
1,792 SqFt
3 Beds
2 Baths
1,792 SqFt
Key Details
Property Type Single Family Home
Sub Type Single Family Residence
Listing Status Pending
Purchase Type For Sale
Square Footage 1,792 sqft
Price per Sqft $340
Subdivision Buffalo Highlands
MLS Listing ID 4529213
Style Mountain Contemporary
Bedrooms 3
Full Baths 2
Condo Fees $60
HOA Fees $60/mo
HOA Y/N Yes
Abv Grd Liv Area 1,792
Originating Board recolorado
Year Built 2024
Annual Tax Amount $6,466
Tax Year 2023
Lot Size 6,534 Sqft
Acres 0.15
Property Description
With approximately 1,792 square feet, this home includes three bedrooms, two full bathrooms, and a two-bay garage. The single-story design is complemented by a full unfinished walkout basement, offering an additional 1,822 square feet of customizable space.
Renowned for quality construction and innovative design, Meritage Homes ensures unparalleled energy efficiency. Features such as advanced spray foam insulation provide year-round comfort and savings. With all-inclusive and transparent pricing, designer upgrades are included with no hidden costs, delivering a truly move-in-ready home that embodies excellence and sustainability.
Buffalo Highlands, located in the heart of Commerce City, offers a beautiful community setting. This new phase of single-family homes presents five open-concept floorplans from the LiVE.NOW collection. Conveniently situated near the Rocky Mountain Arsenal with its extensive trails, and just a short commute to Downtown Denver and DIA, this community is perfectly positioned for both work and recreation. Each home is designed with innovative, energy-efficient features to reduce utility bills, allowing you to enjoy more of what life has to offer.
Photos are representative only and are not of the actual home. Actual finishes, elevation, and features may vary.
Location
State CO
County Adams
Zoning RES
Rooms
Basement Bath/Stubbed, Full, Sump Pump, Unfinished, Walk-Out Access
Main Level Bedrooms 3
Interior
Interior Features Eat-in Kitchen, Granite Counters, Kitchen Island, No Stairs, Open Floorplan, Pantry, Radon Mitigation System, Smart Thermostat, Smoke Free, Solid Surface Counters, Walk-In Closet(s), Wired for Data
Heating Forced Air, Natural Gas
Cooling Central Air
Flooring Carpet, Tile, Vinyl
Fireplaces Type Gas
Fireplace N
Appliance Dishwasher, Disposal, Dryer, Microwave, Range, Refrigerator, Sump Pump, Washer
Laundry In Unit
Exterior
Exterior Feature Private Yard
Parking Features Concrete, Dry Walled, Lighted, Smart Garage Door
Garage Spaces 2.0
Fence Partial
Utilities Available Cable Available, Electricity Connected, Internet Access (Wired), Natural Gas Connected, Phone Available
Roof Type Composition
Total Parking Spaces 2
Garage Yes
Building
Lot Description Landscaped, Master Planned, Sprinklers In Front
Foundation Slab
Sewer Public Sewer
Water Public
Level or Stories One
Structure Type Cement Siding,Concrete,Frame,Rock,Stone
Schools
Elementary Schools Southlawn
Middle Schools Prairie View
High Schools Prairie View
School District School District 27-J
Others
Senior Community No
Ownership Builder
Acceptable Financing 1031 Exchange, Cash, Conventional, FHA, Other, VA Loan
Listing Terms 1031 Exchange, Cash, Conventional, FHA, Other, VA Loan
Special Listing Condition None
Pets Allowed Yes

6455 S. Yosemite St., Suite 500 Greenwood Village, CO 80111 USA
GET MORE INFORMATION

REALTOR®






