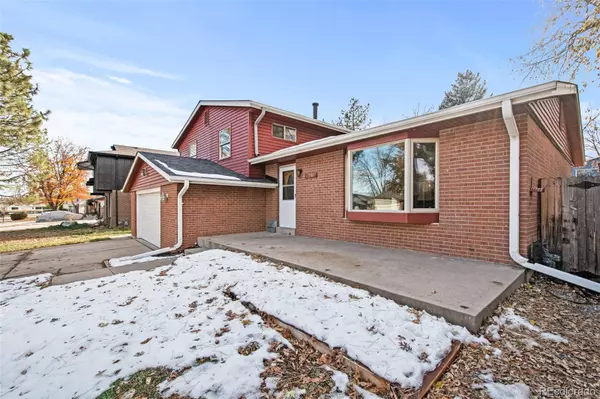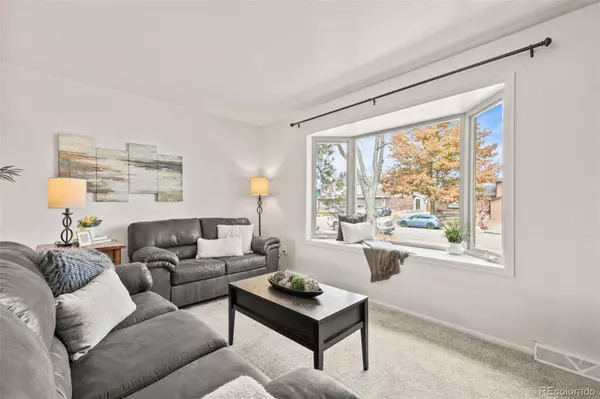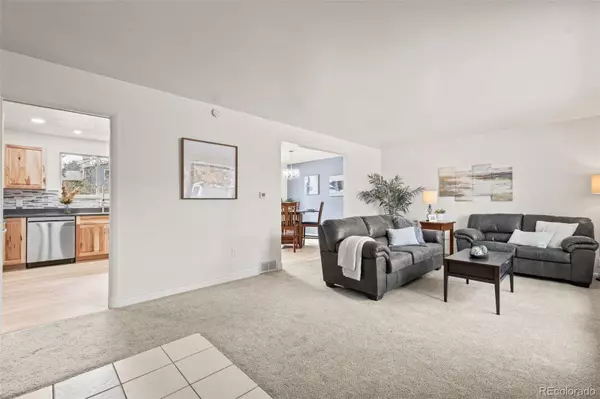
5 Beds
4 Baths
2,486 SqFt
5 Beds
4 Baths
2,486 SqFt
Key Details
Property Type Single Family Home
Sub Type Single Family Residence
Listing Status Active
Purchase Type For Sale
Square Footage 2,486 sqft
Price per Sqft $289
Subdivision Leawood
MLS Listing ID 9802245
Style Traditional
Bedrooms 5
Full Baths 1
Half Baths 1
Three Quarter Bath 2
HOA Y/N No
Abv Grd Liv Area 1,862
Originating Board recolorado
Year Built 1970
Annual Tax Amount $3,482
Tax Year 2023
Lot Size 9,583 Sqft
Acres 0.22
Property Description
As you enter, you're greeted by an open and sunny living room ideal for relaxing or entertaining. The main floor features a warm updated kitchen with all new finishes including new hickory cabinets, quartz counters and stainless appliances. An eat in space can be made a formal or casual dining area. Large windows flood the entire main floor with sunlight, creating a warm and inviting atmosphere. Upstairs, you’ll find a spacious primary suite on the backside of the home complete with an updated bathroom and ample closet space. Two more upper bedrooms with wood flooring share a the large updated full bathroom. Down from the kitchen you will find the cozy family room with a gas fireplace & access to the covered back patio & yard. The laundry closet is conveniently located on the lower level and include a washer & dryer. The lower level also includes a half bathroom and garage entrance. The finished basement adds another layer of flexibility with two additional bedrooms (non-conforming) a large 3/4 remodeled bathroom plus the utility room. Outside, the big landscaped fenced yard offers privacy and serenity, perfect for gatherings or peaceful relaxation. The storage shed is great for all of your yard equipment. Oversized 2 car garage plus an off street RV parking space. With close proximity to excellent schools, shopping, and dining, this home is the total package. Don’t miss the chance to make it yours! NO HOA.
Location
State CO
County Jefferson
Zoning R-1A
Rooms
Basement Cellar, Finished
Interior
Interior Features Ceiling Fan(s), Eat-in Kitchen, Primary Suite, Quartz Counters, Radon Mitigation System
Heating Forced Air
Cooling Central Air
Flooring Carpet, Tile, Wood
Fireplaces Number 1
Fireplaces Type Family Room
Fireplace Y
Appliance Dishwasher, Disposal, Dryer, Microwave, Oven, Range, Refrigerator, Washer
Exterior
Exterior Feature Garden, Private Yard, Rain Gutters
Parking Features Concrete
Garage Spaces 2.0
Fence Partial
Utilities Available Electricity Connected, Natural Gas Connected
Roof Type Composition
Total Parking Spaces 3
Garage Yes
Building
Lot Description Landscaped
Sewer Public Sewer
Water Public
Level or Stories Multi/Split
Structure Type Brick,Frame,Vinyl Siding
Schools
Elementary Schools Leawood
Middle Schools Ken Caryl
High Schools Columbine
School District Jefferson County R-1
Others
Senior Community No
Ownership Individual
Acceptable Financing Cash, Conventional, FHA, VA Loan
Listing Terms Cash, Conventional, FHA, VA Loan
Special Listing Condition None

6455 S. Yosemite St., Suite 500 Greenwood Village, CO 80111 USA
GET MORE INFORMATION

REALTOR®






