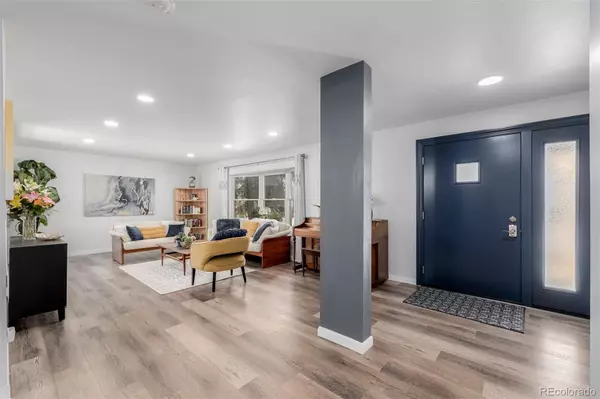
6 Beds
4 Baths
2,848 SqFt
6 Beds
4 Baths
2,848 SqFt
OPEN HOUSE
Sun Dec 22, 10:00am - 1:00pm
Key Details
Property Type Single Family Home
Sub Type Single Family Residence
Listing Status Active
Purchase Type For Sale
Square Footage 2,848 sqft
Price per Sqft $396
Subdivision Heatherwood 1
MLS Listing ID 2051695
Style Traditional
Bedrooms 6
Full Baths 4
Condo Fees $25
HOA Fees $25/ann
HOA Y/N Yes
Abv Grd Liv Area 2,032
Originating Board recolorado
Year Built 1967
Annual Tax Amount $4,811
Tax Year 2023
Lot Size 10,454 Sqft
Acres 0.24
Property Description
Step inside to discover an inviting open floor plan that effortlessly connects living spaces, perfect for entertaining or cozy family gatherings. The upper level features four generously sized bedrooms, while the main level boasts a versatile fifth bedroom, a full bathroom, and a practical laundry room.
The standout basement, complete with a separate entrance, includes a full kitchen, bathroom, and additional bedroom, providing an excellent opportunity for an Airbnb rental or in-law suite.
Venture outside to your expansive backyard oasis, adorned with fruit trees and a flourishing vegetable garden, perfect for nurturing your green thumb. The surrounding neighborhood is a paradise for outdoor enthusiasts, with scenic trails beckoning exploration and adventure. Don't miss the chance to call this extraordinary property your new home!
Location
State CO
County Boulder
Zoning SFR
Rooms
Basement Exterior Entry, Finished, Full, Walk-Out Access
Main Level Bedrooms 1
Interior
Interior Features Eat-in Kitchen, Kitchen Island, Quartz Counters, Radon Mitigation System, Smoke Free
Heating Forced Air
Cooling Central Air
Flooring Tile, Vinyl, Wood
Fireplaces Number 1
Fireplaces Type Bedroom, Gas
Fireplace Y
Appliance Dishwasher, Disposal, Dryer, Microwave, Oven, Range, Range Hood, Refrigerator, Tankless Water Heater, Washer
Exterior
Exterior Feature Balcony, Barbecue, Garden, Gas Grill, Gas Valve, Private Yard
Parking Features 220 Volts, Concrete, Floor Coating, Insulated Garage, Lighted
Garage Spaces 2.0
Fence Full
Utilities Available Electricity Connected, Internet Access (Wired), Natural Gas Connected, Phone Available
View Mountain(s)
Roof Type Architecural Shingle
Total Parking Spaces 2
Garage Yes
Building
Lot Description Cul-De-Sac, Landscaped, Level, Sprinklers In Front, Sprinklers In Rear
Foundation Structural
Sewer Public Sewer
Water Public
Level or Stories Two
Structure Type Frame,Stone
Schools
Elementary Schools Heatherwood
Middle Schools Platt
High Schools Fairview
School District Boulder Valley Re 2
Others
Senior Community No
Ownership Individual
Acceptable Financing Cash, Conventional, FHA, VA Loan
Listing Terms Cash, Conventional, FHA, VA Loan
Special Listing Condition None

6455 S. Yosemite St., Suite 500 Greenwood Village, CO 80111 USA
GET MORE INFORMATION

REALTOR®






