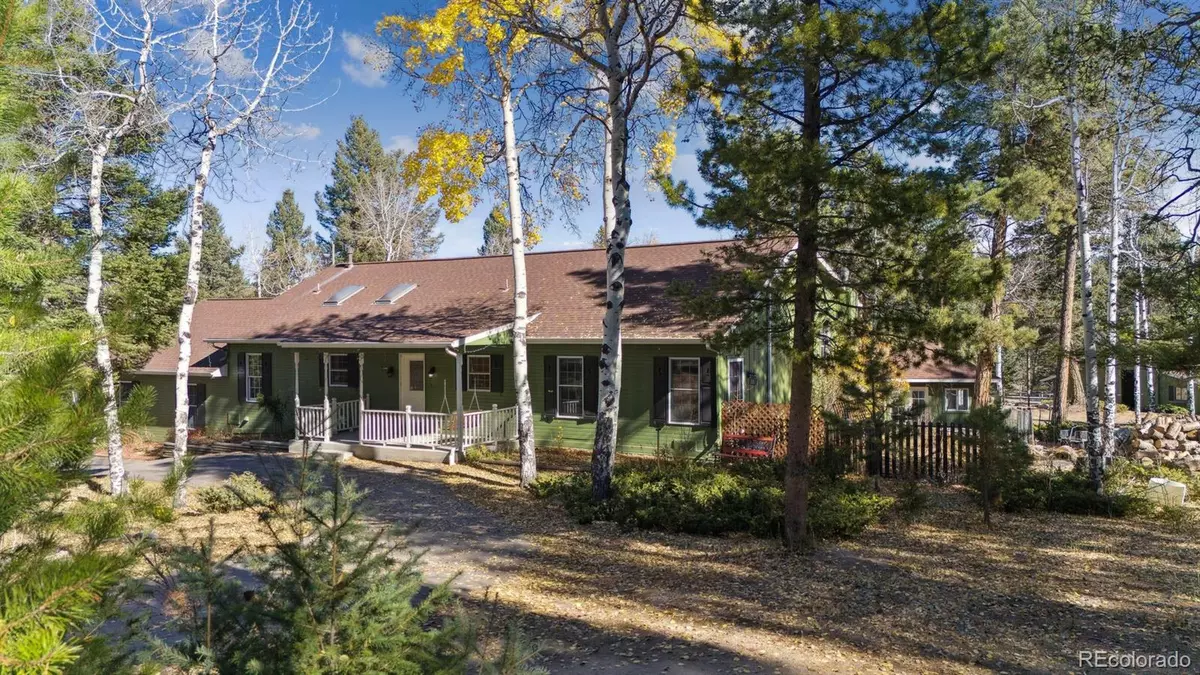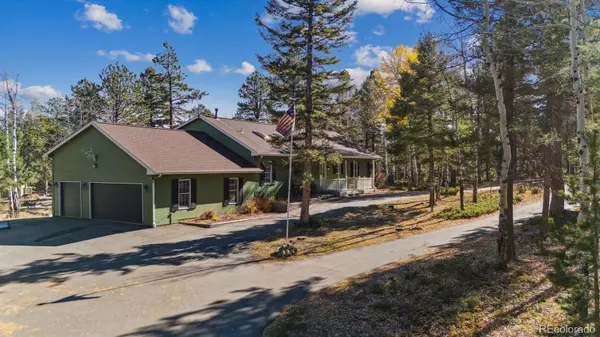
4 Beds
3 Baths
2,880 SqFt
4 Beds
3 Baths
2,880 SqFt
Key Details
Property Type Single Family Home
Sub Type Single Family Residence
Listing Status Pending
Purchase Type For Sale
Square Footage 2,880 sqft
Price per Sqft $416
Subdivision Wamblee Valley
MLS Listing ID 9087073
Style Mountain Contemporary
Bedrooms 4
Full Baths 2
Three Quarter Bath 1
HOA Y/N No
Abv Grd Liv Area 2,880
Originating Board recolorado
Year Built 1994
Annual Tax Amount $6,368
Tax Year 2023
Lot Size 15.010 Acres
Acres 15.01
Property Description
A short walk out back brings you into the fully fenced farmyard where you'll enjoy the convenience of a sturdy, multi-use barn with frost-free water to the barn. Nearby there's an adjacent pen with a loafing shed, chicken coop, as well as a riding arena (110' x 135') and large paddock (33' x 90'). Must see to appreciate the mindful layout of the buildings, animal spaces, and pasture area. Neighborhood access to riding trails and Mountain Area Land Trust property, multiple access points and gates to the property to bring in hay and other equipment as needed. Lots of room to ride, hike, or bike!
Other amenities include a spa outbuilding closer to the home and a repaved driveway with covered parking in addition to the attached 3 car insulated garage. New garage doors and openers. New Radon mitigation system. Crawlspace tall enough to stand up in provides tons of extra storage. Starlink internet.
Conveniently located just minutes off of HWY 285, head south to Some of Colorado's best year-round recreation areas or commute north to Denver in about 40 minutes.
Location
State CO
County Jefferson
Zoning A-2
Rooms
Basement Crawl Space
Main Level Bedrooms 3
Interior
Interior Features Ceiling Fan(s), Eat-in Kitchen, Entrance Foyer, Five Piece Bath, Granite Counters, High Ceilings, Kitchen Island, Pantry, Primary Suite, Radon Mitigation System, Smoke Free, Utility Sink, Vaulted Ceiling(s), Walk-In Closet(s)
Heating Forced Air, Natural Gas, Propane
Cooling Other
Flooring Carpet, Tile, Vinyl
Fireplaces Number 3
Fireplaces Type Bedroom, Family Room, Recreation Room, Wood Burning Stove
Fireplace Y
Appliance Dishwasher, Disposal, Dryer, Oven, Refrigerator, Washer
Exterior
Exterior Feature Dog Run, Lighting, Private Yard, Spa/Hot Tub
Parking Features Asphalt, Circular Driveway, Insulated Garage, Storage
Garage Spaces 3.0
Fence Fenced Pasture, Full
Utilities Available Electricity Connected, Natural Gas Available, Propane
View Meadow, Mountain(s)
Roof Type Composition
Total Parking Spaces 11
Garage Yes
Building
Lot Description Foothills, Greenbelt, Level, Many Trees
Sewer Septic Tank
Water Well
Level or Stories Multi/Split
Structure Type Frame,Wood Siding
Schools
Elementary Schools Elk Creek
Middle Schools West Jefferson
High Schools Conifer
School District Jefferson County R-1
Others
Senior Community No
Ownership Individual
Acceptable Financing Cash, Conventional, FHA, VA Loan
Listing Terms Cash, Conventional, FHA, VA Loan
Special Listing Condition None

6455 S. Yosemite St., Suite 500 Greenwood Village, CO 80111 USA
GET MORE INFORMATION

REALTOR®






