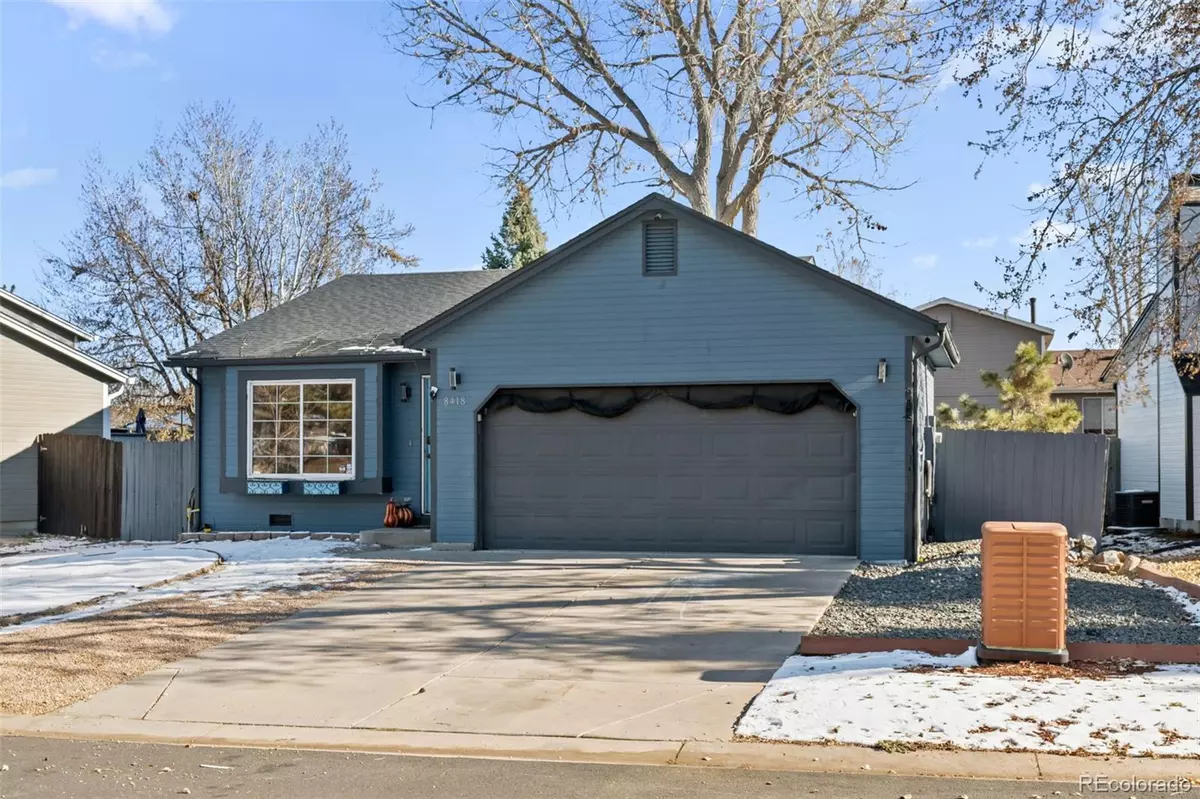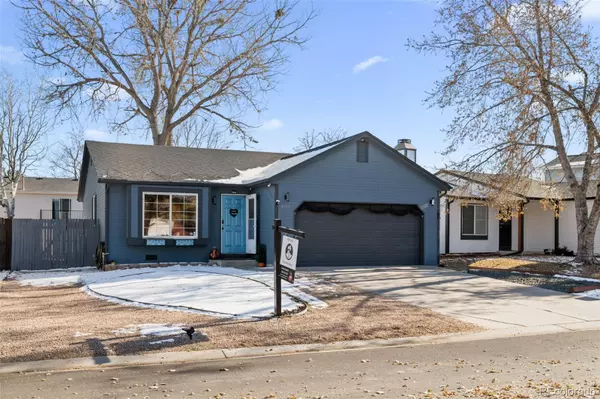
4 Beds
2 Baths
920 SqFt
4 Beds
2 Baths
920 SqFt
Key Details
Property Type Single Family Home
Sub Type Single Family Residence
Listing Status Pending
Purchase Type For Sale
Square Footage 920 sqft
Price per Sqft $559
Subdivision Cottonwood
MLS Listing ID 9482518
Bedrooms 4
Full Baths 2
HOA Y/N No
Abv Grd Liv Area 920
Originating Board recolorado
Year Built 1983
Annual Tax Amount $2,644
Tax Year 2023
Lot Size 4,356 Sqft
Acres 0.1
Property Description
The kitchen is a delight, featuring brand-new appliances and stunning black granite countertops, currently being installed. Upstairs, the bathroom has undergone a spectacular makeover, showcasing a walk-in shower, chic black tile, and a modern vanity with stylish lighting. Both upstairs bedrooms boast fresh paint and new carpet, creating a cozy retreat from the main areas.
The lower level offers two additional bedrooms, also newly carpeted and painted, plus a tastefully remodeled bathroom with a shower/tub combo and contemporary finishes. The spacious, unfinished laundry room is attached to a utility room—perfect for a hobby space or potential expansion. A new hot water heater was installed a year ago.
Enjoy a low-maintenance lifestyle with a xeriscaped yard, eliminating the need for yard work and sprinklers. The home’s exterior was painted just a year ago, and it features a new roof. In the backyard, unwind on the large Trex deck, relax in the hot tub or enjoy time with your furry friend in the dog run.
Located just a short walk from the Cottonwood community garden, open spaces, and a fantastic trail system, this home is ideally situated near King Soopers, restaurants, entertainment, and Cottonwood Park—perfect for anyone!
Recent upgrades include new paint, roof, carpet, hot water heater, refrigerator, microwave, granite kitchen counters, and renovated bathrooms. The seller is also offering a $5,000 concession for AC repairs or other buyer expenses. There is no HOA in this community.
Don’t miss this incredible opportunity—bring us your offer today!
Location
State CO
County Douglas
Rooms
Basement Crawl Space, Finished
Main Level Bedrooms 2
Interior
Interior Features Granite Counters, Open Floorplan, Hot Tub
Heating Forced Air
Cooling Central Air
Flooring Carpet, Wood
Fireplace N
Appliance Dishwasher, Disposal, Dryer, Microwave, Oven, Refrigerator, Washer
Exterior
Exterior Feature Dog Run, Spa/Hot Tub
Parking Features Concrete, Insulated Garage
Garage Spaces 2.0
Fence Full
Roof Type Architecural Shingle
Total Parking Spaces 2
Garage Yes
Building
Sewer Public Sewer
Water Public
Level or Stories One
Structure Type Concrete,Wood Siding
Schools
Elementary Schools Pine Lane Prim/Inter
Middle Schools Sierra
High Schools Chaparral
School District Douglas Re-1
Others
Senior Community No
Ownership Individual
Acceptable Financing Cash, Conventional, FHA, VA Loan
Listing Terms Cash, Conventional, FHA, VA Loan
Special Listing Condition None

6455 S. Yosemite St., Suite 500 Greenwood Village, CO 80111 USA
GET MORE INFORMATION

REALTOR®






