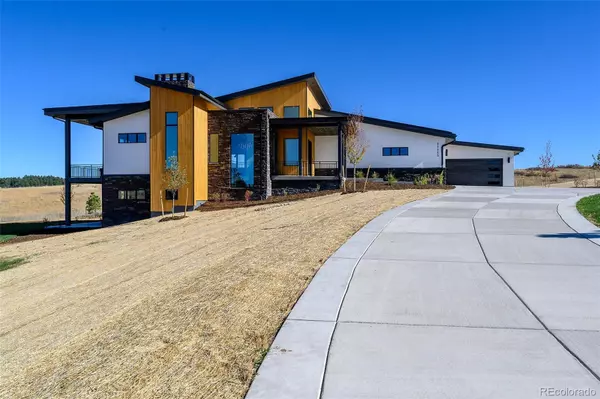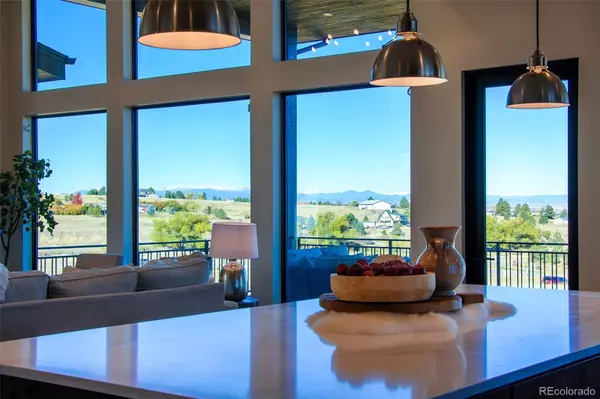
4 Beds
6 Baths
5,222 SqFt
4 Beds
6 Baths
5,222 SqFt
Key Details
Property Type Single Family Home
Sub Type Single Family Residence
Listing Status Active
Purchase Type For Sale
Square Footage 5,222 sqft
Price per Sqft $555
Subdivision Fox Hill
MLS Listing ID 4940393
Style Mountain Contemporary
Bedrooms 4
Full Baths 2
Half Baths 1
Three Quarter Bath 3
Condo Fees $450
HOA Fees $450/qua
HOA Y/N Yes
Abv Grd Liv Area 2,743
Originating Board recolorado
Year Built 2024
Annual Tax Amount $18,148
Tax Year 2023
Lot Size 1.910 Acres
Acres 1.91
Property Description
The stunning front entry leads to a spacious great room with exposed wood beams, custom iron railing, floor to ceiling windows and a custom framed Samsung frame tv. The open-concept kitchen furnished with an immense island, stainless gas range and hood, ample amounts of counterspace, soft close wood cabinetry, complete with a walk-in pantry.
The main floor boasts an oversized, primary master suite with private entrance to the back patio, a 5-piece spa bathroom with heated floors, and dual entry walk-in closet with built-ins. Completing the main floor, this Saratoga design, provides a guest bedroom with connecting ensuite bath, a large mudroom and oversized laundry room with cabinets galore plus a utility sink.
The lower level of this home welcomes guests to a large, very spacious living room and dedicated exercise room. The open-concept design takes advantage of the natural light and 10' ceilings. A luxury wet bar with drawer refrigerator and freezer as well as a large island and loads of cabinets provides the perfect space for entertaining. Completing the lower level, is direct access to the covered patio, an in-home office, and 2 generous sized bedrooms, both with ensuite baths.
Not to be overlooked is the customizable Crestron home automation system for in-home lighting and entertainment as well as the surround sound speaker system that runs throughout the home and the exterior patios. Windows are pre-wired for electronic coverings. Other highlights include; tankless water heater, whole house humidifier and dual zone furnaces.
This masterfully designed home is perfect for entertaining and relaxing. Community farm to table boxes are available seasonally!
Location
State CO
County Douglas
Rooms
Basement Daylight, Finished, Walk-Out Access
Main Level Bedrooms 2
Interior
Interior Features Audio/Video Controls, Breakfast Nook, Built-in Features, Entrance Foyer, Five Piece Bath, Granite Counters, High Ceilings, High Speed Internet, Kitchen Island, Open Floorplan, Pantry, Primary Suite, Smart Lights, Smart Thermostat, Smoke Free, Sound System, Utility Sink, Vaulted Ceiling(s), Walk-In Closet(s), Wet Bar
Heating Forced Air
Cooling Central Air
Flooring Carpet, Tile, Vinyl
Fireplaces Number 1
Fireplaces Type Circulating, Gas, Great Room
Fireplace Y
Appliance Dishwasher, Disposal, Dryer, Microwave, Range, Range Hood, Refrigerator, Washer
Laundry In Unit
Exterior
Exterior Feature Gas Valve, Rain Gutters
Parking Features Concrete, Dry Walled, Exterior Access Door, Finished, Floor Coating, Lighted, RV Garage
Garage Spaces 4.0
Fence None
Utilities Available Electricity Connected, Internet Access (Wired)
View Mountain(s)
Roof Type Composition
Total Parking Spaces 4
Garage Yes
Building
Lot Description Irrigated, Landscaped, Sprinklers In Rear
Sewer Septic Tank
Water Private
Level or Stories One
Structure Type Frame,Stone,Stucco
Schools
Elementary Schools Franktown
Middle Schools Sagewood
High Schools Ponderosa
School District Douglas Re-1
Others
Senior Community No
Ownership Builder
Acceptable Financing 1031 Exchange, Cash, Conventional, Jumbo
Listing Terms 1031 Exchange, Cash, Conventional, Jumbo
Special Listing Condition None

6455 S. Yosemite St., Suite 500 Greenwood Village, CO 80111 USA
GET MORE INFORMATION

REALTOR®






