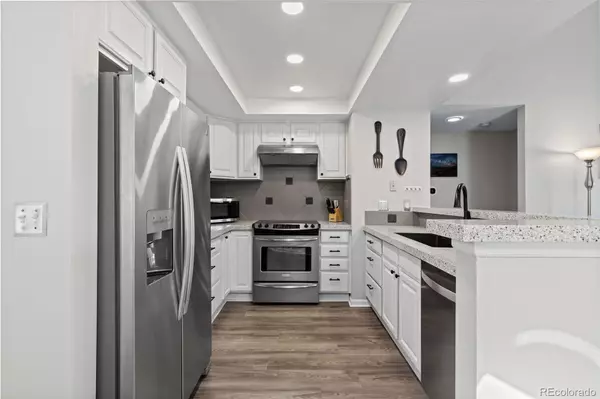
2 Beds
2 Baths
1,210 SqFt
2 Beds
2 Baths
1,210 SqFt
Key Details
Property Type Condo
Sub Type Condominium
Listing Status Active Under Contract
Purchase Type For Sale
Square Footage 1,210 sqft
Price per Sqft $433
Subdivision Club Terrace Condos
MLS Listing ID 1808833
Bedrooms 2
Full Baths 1
Three Quarter Bath 1
Condo Fees $640
HOA Fees $640/mo
HOA Y/N Yes
Abv Grd Liv Area 1,210
Originating Board recolorado
Year Built 1985
Annual Tax Amount $2,886
Tax Year 2023
Lot Size 1,742 Sqft
Acres 0.04
Property Description
As you step inside, you'll be greeted by a charming rod iron accented staircase that leads to the main level. Here, you'll find a generous living room with a cozy wood burning fireplace, perfect for relaxation, and an inviting dining area. The kitchen boasts modern stainless steel appliances, elegant white cabinetry, and upgraded granite countertops, making it a delight for any home chef.
The living room seamlessly connects to an oversized covered patio, creating an ideal space for indoor-outdoor living and entertaining. The second bedroom is well-sized and conveniently located next to a stylish 3/4 hall bathroom. The master bedroom is a true retreat, featuring ample space for a cozy sitting area or office, a walk-in closet, and an adjoining bathroom with a full-size bathtub and a large double vanity, complete with a dedicated laundry area. The master bedroom also opens to the inviting covered patio, perfect for morning coffee or evening relaxation.
Enjoy access to Lone Tree Golf Club, Cook Creek Park & Recreation Center, Sweet Water Park, and the picturesque Willow Creek Trail. This prime location offers easy access to I-25, C-470, Park Meadows Mall, and the vibrant Lone Tree Town Center. Don't miss your chance to call this exceptional property home! *Seller will pay the first year of HOA fees in full with a qualifying offer- Contact agent for more details!*
Location
State CO
County Douglas
Rooms
Main Level Bedrooms 2
Interior
Interior Features Breakfast Nook, Built-in Features, Eat-in Kitchen, Five Piece Bath, High Ceilings, Open Floorplan, Primary Suite, Smoke Free, Vaulted Ceiling(s), Walk-In Closet(s)
Heating Forced Air, Natural Gas
Cooling Central Air
Flooring Carpet, Vinyl
Fireplaces Number 1
Fireplaces Type Living Room, Wood Burning
Fireplace Y
Appliance Dishwasher, Disposal, Dryer, Microwave, Oven, Refrigerator, Self Cleaning Oven, Washer
Laundry In Unit
Exterior
Exterior Feature Balcony
Parking Features Concrete
Garage Spaces 2.0
Fence Partial
Roof Type Composition
Total Parking Spaces 2
Garage Yes
Building
Lot Description Cul-De-Sac, Landscaped, Near Public Transit
Foundation Slab
Sewer Public Sewer
Water Public
Level or Stories One
Structure Type Frame,Wood Siding
Schools
Elementary Schools Eagle Ridge
Middle Schools Cresthill
High Schools Highlands Ranch
School District Douglas Re-1
Others
Senior Community No
Ownership Individual
Acceptable Financing Cash, Conventional, FHA, VA Loan
Listing Terms Cash, Conventional, FHA, VA Loan
Special Listing Condition None

6455 S. Yosemite St., Suite 500 Greenwood Village, CO 80111 USA
GET MORE INFORMATION

REALTOR®






