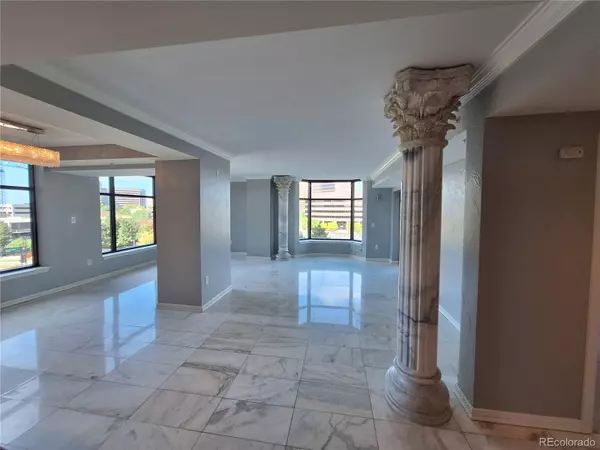
1 Bed
1 Bath
1,109 SqFt
1 Bed
1 Bath
1,109 SqFt
Key Details
Property Type Condo
Sub Type Condominium
Listing Status Pending
Purchase Type For Sale
Square Footage 1,109 sqft
Price per Sqft $360
Subdivision Penterra Plaza
MLS Listing ID 7785318
Bedrooms 1
Full Baths 1
Condo Fees $471
HOA Fees $471/mo
HOA Y/N Yes
Abv Grd Liv Area 1,109
Originating Board recolorado
Year Built 2001
Annual Tax Amount $1,875
Tax Year 2023
Property Description
Penterra Plaza condominium. Impeccable pride of ownership shines through in every corner of this well-cared-for
residence. Welcome to your private oasis with spectacular views from your windows and balcony. Large
windows bathe the open concept living space in abundant natural light, creating a warm and inviting atmosphere in the
kitchen, dining room, living room, and flex room. The primary bedroom is a sanctuary of comfort, boasting a generous
walk-in closet and sliding doors that open onto the balcony, allowing you to savor the views. Marble floors throughout home excluding carpet in the bedroom. Floor to ceiling marble pillars in living room. Large 4-piece bathroom with marble floors. Large kitchen with granite counter tops, stainless steel appliances and cooktop stove. Penterra Plaza offers a secure building with concierge service, underground parking, storage spaces, a business center for your professional needs, a fitness facility where you are sure to get a good workout, a community center with a full kitchen for entertainment and gatherings, a conference room for meetings and events, a sun terrace with an ample supply of seating and grills, and so much more! A Prime location in the Denver Tech Center, Penterra Plaza is more than a place to live; it's a statement of luxury and convenience, designed to cater to your every desire. Experience the best of urban living with all the comforts and amenities you deserve. Enjoy (DTC) area with trails, restaurants, coffee shops, light rail, plenty of parks. Also, coming soon! There will be a new exclusive restaurant on the ground floor of Penterra Plaza! Easy access to I-225 and I-25. SELLER IS VERY MOTIVATED!
Location
State CO
County Denver
Zoning B-8
Rooms
Main Level Bedrooms 1
Interior
Interior Features Granite Counters, Kitchen Island, Open Floorplan, Pantry, Smoke Free, Walk-In Closet(s)
Heating Heat Pump
Cooling Central Air
Flooring Carpet
Fireplace N
Exterior
Exterior Feature Balcony
Parking Features Circular Driveway, Concrete, Underground
Roof Type Membrane
Total Parking Spaces 1
Garage No
Building
Foundation Slab
Sewer Public Sewer
Water Public
Level or Stories One
Structure Type Brick,Concrete
Schools
Elementary Schools Joe Shoemaker
Middle Schools Hamilton
High Schools Thomas Jefferson
School District Denver 1
Others
Senior Community No
Ownership Individual
Acceptable Financing 1031 Exchange, Cash, Conventional, FHA, VA Loan
Listing Terms 1031 Exchange, Cash, Conventional, FHA, VA Loan
Special Listing Condition None
Pets Allowed Cats OK, Dogs OK

6455 S. Yosemite St., Suite 500 Greenwood Village, CO 80111 USA
GET MORE INFORMATION

REALTOR®






