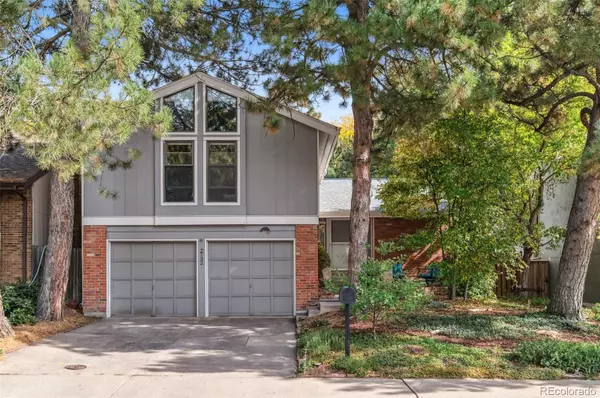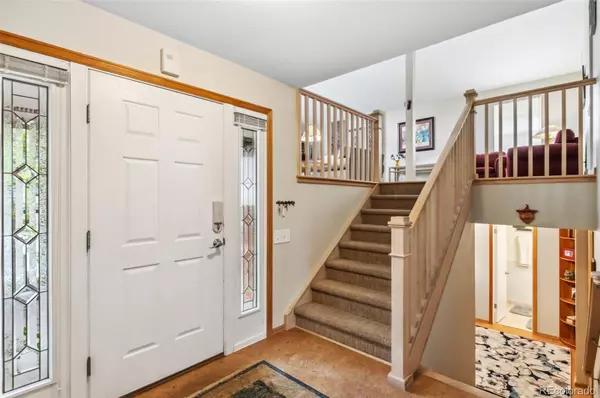
Galo Garrido & Grace Evans
Real Estate Professional
grace@tradewindpropertygroup.com +1(720) 980-49903 Beds
2 Baths
1,841 SqFt
3 Beds
2 Baths
1,841 SqFt
Key Details
Property Type Single Family Home
Sub Type Single Family Residence
Listing Status Active
Purchase Type For Sale
Square Footage 1,841 sqft
Price per Sqft $325
Subdivision Dam West
MLS Listing ID 4657176
Style Traditional
Bedrooms 3
Full Baths 1
Three Quarter Bath 1
Condo Fees $122
HOA Fees $122/mo
HOA Y/N Yes
Abv Grd Liv Area 1,841
Originating Board recolorado
Year Built 1971
Annual Tax Amount $1,826
Tax Year 2023
Lot Size 4,356 Sqft
Acres 0.1
Property Description
Be delighted by the Primary bedroom that features three spacious closets, a double vanity style bathroom, and direct access to the deck. The lower level offers two additional well sized bedrooms along with a full bathroom for convenience. The basement provides extra functionality with a dedicated workshop space, ideal for hobbies, projects or extra storage.
The backyard is an absolute retreat! Step outside onto the covered back porch overlooking the expansive decks, ideal for entertaining or relaxing and everything in between. Serene fenced backyard that backs to the inviting greenbelt, complete with a charming garden. This home offers the perfect blend of indoor and outdoor living, tucked in a peaceful neighborhood with easy access to walking trails just steps away. Enjoy the meticulously cared for yard either from your In-Kitchen space or Primary bedroom.
Conveniently located near community amenities which include a clubhouse, pool, tennis and pickleball courts. The home is ideally located close to I-225, the Light Rail, Cherry Creek Reservoir, DTC, and Cherry Creek schools. Don't miss your chance to own this unique property in a sought after location!
Location
State CO
County Arapahoe
Rooms
Basement Partial, Unfinished
Main Level Bedrooms 1
Interior
Interior Features Ceiling Fan(s), Eat-in Kitchen, Granite Counters, High Ceilings, High Speed Internet, Kitchen Island, Open Floorplan, Smart Thermostat, Smoke Free, Sound System, Vaulted Ceiling(s)
Heating Forced Air, Natural Gas
Cooling Evaporative Cooling
Flooring Carpet, Tile, Wood
Fireplaces Number 1
Fireplaces Type Gas Log
Fireplace Y
Appliance Dishwasher, Disposal, Dryer, Gas Water Heater, Microwave, Oven, Range, Range Hood, Refrigerator, Washer
Exterior
Exterior Feature Garden, Private Yard
Parking Features Concrete
Garage Spaces 2.0
Utilities Available Cable Available, Electricity Connected, Internet Access (Wired), Natural Gas Connected, Phone Available
View Meadow
Roof Type Composition
Total Parking Spaces 2
Garage Yes
Building
Lot Description Greenbelt, Level
Foundation Slab
Sewer Public Sewer
Water Public
Level or Stories Multi/Split
Structure Type Brick,Frame,Other,Wood Siding
Schools
Elementary Schools Polton
Middle Schools Prairie
High Schools Overland
School District Cherry Creek 5
Others
Senior Community No
Ownership Individual
Acceptable Financing 1031 Exchange, Cash, Conventional, FHA, VA Loan
Listing Terms 1031 Exchange, Cash, Conventional, FHA, VA Loan
Special Listing Condition None
Pets Allowed Cats OK, Dogs OK

6455 S. Yosemite St., Suite 500 Greenwood Village, CO 80111 USA
GET MORE INFORMATION

REALTOR®






