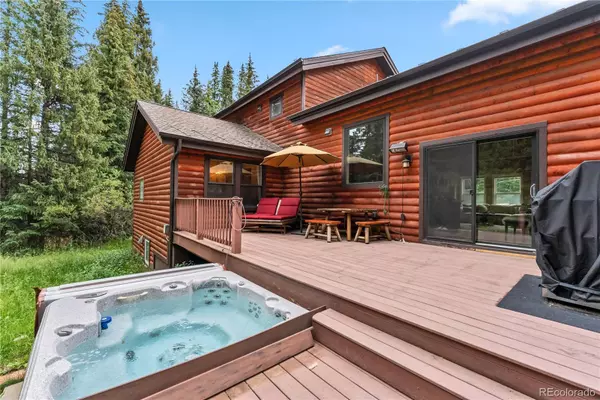
4 Beds
3 Baths
3,251 SqFt
4 Beds
3 Baths
3,251 SqFt
Key Details
Property Type Single Family Home
Sub Type Single Family Residence
Listing Status Active Under Contract
Purchase Type For Sale
Square Footage 3,251 sqft
Price per Sqft $430
Subdivision Alpine Breckenridge
MLS Listing ID 2979711
Bedrooms 4
Full Baths 2
Three Quarter Bath 1
HOA Y/N No
Abv Grd Liv Area 2,337
Originating Board recolorado
Year Built 1993
Annual Tax Amount $5,211
Tax Year 2023
Lot Size 0.500 Acres
Acres 0.5
Property Description
Inside, the home is designed for both comfort and entertainment. The fully furnished game room provides the perfect space for gatherings, while the main living area, with its large windows, welcomes natural light and offers views of the surrounding woods. Two fireplaces add warmth and ambiance, creating a cozy atmosphere throughout the home.
Each bedroom is a comfortable haven, providing a relaxing space to unwind. The expansive deck, complete with a hot tub, is ideal for enjoying the fresh mountain air and taking in the serene surroundings while listening to the sound of the creek.
While offering a private setting, this home is just a short drive from the vibrant heart of Breckenridge, where world-class skiing, dining, and shopping await. Whether you're seeking a full-time residence or a vacation getaway, this property offers the perfect balance of seclusion and accessibility.
Location
State CO
County Summit
Zoning CR1
Rooms
Basement Finished, Full
Main Level Bedrooms 3
Interior
Heating Forced Air
Cooling None
Flooring Carpet, Tile, Wood
Fireplaces Type Gas
Fireplace N
Appliance Dishwasher, Disposal, Oven, Range, Range Hood, Refrigerator
Exterior
Exterior Feature Spa/Hot Tub
Garage Spaces 2.0
Waterfront Description Stream
Roof Type Tar/Gravel
Total Parking Spaces 2
Garage Yes
Building
Lot Description Near Ski Area
Sewer Septic Tank
Water Well
Level or Stories Three Or More
Structure Type Wood Siding
Schools
Elementary Schools Breckenridge
Middle Schools Summit
High Schools Summit
School District Summit Re-1
Others
Senior Community No
Ownership Individual
Acceptable Financing 1031 Exchange, Cash, Conventional, FHA, Jumbo
Listing Terms 1031 Exchange, Cash, Conventional, FHA, Jumbo
Special Listing Condition None
Pets Allowed Yes

6455 S. Yosemite St., Suite 500 Greenwood Village, CO 80111 USA
GET MORE INFORMATION

REALTOR®






