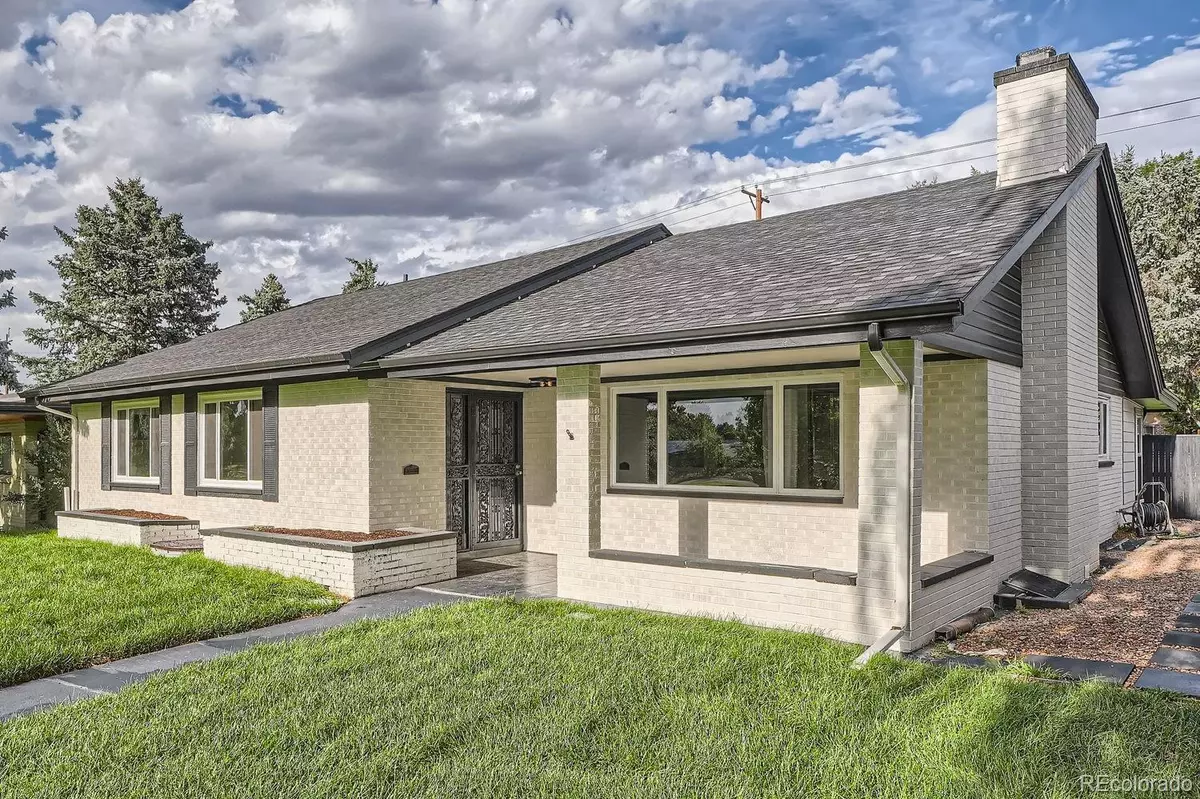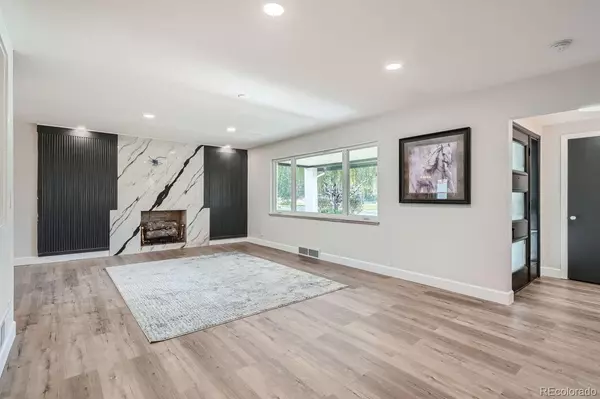
4 Beds
3 Baths
2,866 SqFt
4 Beds
3 Baths
2,866 SqFt
Key Details
Property Type Single Family Home
Sub Type Single Family Residence
Listing Status Active
Purchase Type For Sale
Square Footage 2,866 sqft
Price per Sqft $331
Subdivision Park Hill
MLS Listing ID 1964587
Bedrooms 4
Full Baths 2
Three Quarter Bath 1
HOA Y/N No
Abv Grd Liv Area 1,521
Originating Board recolorado
Year Built 1952
Annual Tax Amount $3,897
Tax Year 2024
Lot Size 7,840 Sqft
Acres 0.18
Property Description
This location is superb for views and easy access to shopping, schools, and freeways.
FYI- BONUS ROOM IS NOT INCLUDED IN THE SQ.FT. DUE TO BRICK INTERIOR VS. THE NEWLY UPDATED INTERIOR...THIS SHOULD ADD AN ADD'L 200+ SQ.FT. IT DOES HAVE HEAT AND A/C (CALL IF QUESTIONS)
Please schedule your showing today won't last long. Open house Saturdays & Sundays 1:00-5:00 p.m.
Location
State CO
County Denver
Zoning Res
Rooms
Basement Finished, Full
Main Level Bedrooms 2
Interior
Interior Features Ceiling Fan(s), Five Piece Bath
Heating Forced Air
Cooling Central Air
Flooring Carpet, Laminate, Tile
Fireplaces Number 2
Fireplaces Type Basement, Family Room, Gas Log, Living Room
Fireplace Y
Appliance Cooktop, Dishwasher, Disposal, Microwave, Oven, Range, Range Hood, Refrigerator, Self Cleaning Oven
Exterior
Exterior Feature Private Yard
Parking Features Concrete
Garage Spaces 2.0
Fence Full
Roof Type Composition
Total Parking Spaces 2
Garage Yes
Building
Lot Description Landscaped, Many Trees, Near Public Transit, Sprinklers In Front, Sprinklers In Rear
Foundation Slab
Sewer Public Sewer
Level or Stories One
Structure Type Brick
Schools
Elementary Schools Smith Renaissance
Middle Schools Dsst: Conservatory Green
High Schools Northfield
School District Denver 1
Others
Senior Community No
Ownership Corporation/Trust
Acceptable Financing 1031 Exchange, Cash, Conventional, Jumbo, Other, VA Loan
Listing Terms 1031 Exchange, Cash, Conventional, Jumbo, Other, VA Loan
Special Listing Condition None

6455 S. Yosemite St., Suite 500 Greenwood Village, CO 80111 USA
GET MORE INFORMATION

REALTOR®






