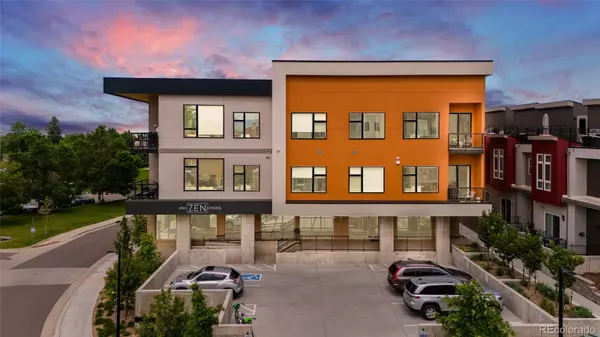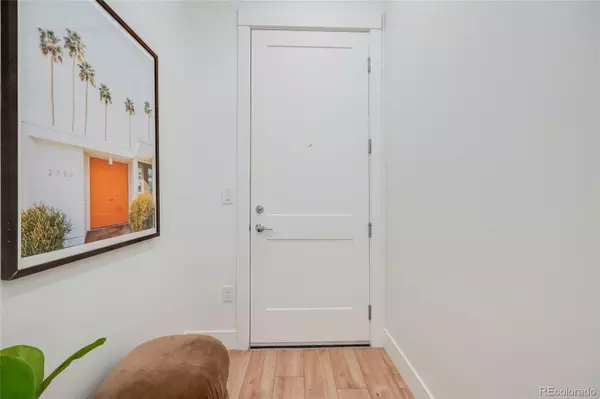
2 Beds
2 Baths
974 SqFt
2 Beds
2 Baths
974 SqFt
Key Details
Property Type Condo
Sub Type Condominium
Listing Status Active
Purchase Type For Sale
Square Footage 974 sqft
Price per Sqft $513
Subdivision Arla
MLS Listing ID 4543213
Style Urban Contemporary
Bedrooms 2
Full Baths 1
Three Quarter Bath 1
Condo Fees $354
HOA Fees $354/mo
HOA Y/N Yes
Abv Grd Liv Area 974
Originating Board recolorado
Year Built 2022
Annual Tax Amount $2,795
Tax Year 2022
Property Description
The kitchen is a chef’s delight, featuring stainless steel appliances, sleek countertops, and ample cabinet space. The private balcony extends your living space outdoors, providing a peaceful retreat where you can savor your morning coffee or unwind with a glass of wine as you take in the breathtaking sunset over the Rockies.
Retreat to the luxurious primary suite with a spa-like ensuite bathroom and a generous walk-in closet. The additional bedroom is equally inviting, offering comfort and flexibility for family, guests, or a home office with views of the Rockies.
Living in the Zen at Aria community means more than owning a beautiful home; it’s about embracing a lifestyle. Enjoy access to various amenities to enhance your well-being, including tranquil garden spaces, a yoga room, an electric car charger, and a community lounge. The vibrant, eco-conscious community is perfect for those who value sustainability and a sense of connection.
Located in North Denver, you are located between I70 and I76, which gives you easy access to the downtown, Boulder, and the mountains. You also have all the trendy hangout spots in LoHi, Highlands, and Tennyson St, which are minutes away.
Don’t miss your chance to own a piece of this incredible maintenance-free lifestyle.
Location
State CO
County Denver
Rooms
Main Level Bedrooms 2
Interior
Interior Features Ceiling Fan(s), Eat-in Kitchen, Elevator, Entrance Foyer, High Ceilings, Kitchen Island, No Stairs, Open Floorplan, Pantry, Primary Suite, Quartz Counters, Walk-In Closet(s)
Heating Forced Air
Cooling Central Air
Flooring Carpet, Tile, Vinyl
Fireplace N
Appliance Dishwasher, Disposal, Dryer, Microwave, Range, Refrigerator, Washer
Laundry In Unit
Exterior
Exterior Feature Balcony, Gas Valve
Garage Spaces 1.0
View Mountain(s)
Roof Type Membrane
Total Parking Spaces 1
Garage No
Building
Lot Description Master Planned, Near Public Transit
Sewer Public Sewer
Water Public
Level or Stories One
Structure Type Stucco,Wood Siding
Schools
Elementary Schools Beach Court
Middle Schools Skinner
High Schools North
School District Denver 1
Others
Senior Community No
Ownership Individual
Acceptable Financing Cash, Conventional, FHA, VA Loan
Listing Terms Cash, Conventional, FHA, VA Loan
Special Listing Condition None
Pets Allowed Cats OK, Dogs OK

6455 S. Yosemite St., Suite 500 Greenwood Village, CO 80111 USA
GET MORE INFORMATION

REALTOR®






